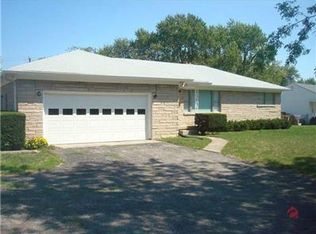Sold
$174,900
401 N Franklin Rd, Indianapolis, IN 46219
2beds
1,176sqft
Residential, Single Family Residence
Built in 1953
0.34 Acres Lot
$180,800 Zestimate®
$149/sqft
$1,297 Estimated rent
Home value
$180,800
$165,000 - $197,000
$1,297/mo
Zestimate® history
Loading...
Owner options
Explore your selling options
What's special
Welcome Home to this lovely 2 Bed, 1 Bath, Brick Ranch. This property has a covered porch, detached garage, storage shed and a large backyard surrounded by a wooden privacy fence. It boasts a New Roof from 2021 as well as Water Heater from the same year and new Storm Windows in 2023. There is easy access to I-465 and plenty of shopping/restaurants.
Zillow last checked: 8 hours ago
Listing updated: February 20, 2025 at 10:23am
Listing Provided by:
Lindsay Smith 330-915-0029,
Indiana Integrity REALTORS
Bought with:
Chiquita Watkins
Ever Real Estate, LLC
Source: MIBOR as distributed by MLS GRID,MLS#: 22008347
Facts & features
Interior
Bedrooms & bathrooms
- Bedrooms: 2
- Bathrooms: 1
- Full bathrooms: 1
- Main level bathrooms: 1
- Main level bedrooms: 2
Primary bedroom
- Features: Carpet
- Level: Main
- Area: 143 Square Feet
- Dimensions: 13x11
Bedroom 2
- Features: Carpet
- Level: Main
- Area: 120 Square Feet
- Dimensions: 12x10
Dining room
- Features: Laminate Hardwood
- Level: Main
- Area: 80 Square Feet
- Dimensions: 10x8
Kitchen
- Features: Laminate Hardwood
- Level: Main
- Area: 108 Square Feet
- Dimensions: 12x9
Living room
- Features: Carpet
- Level: Main
- Area: 240 Square Feet
- Dimensions: 16x15
Heating
- Forced Air
Cooling
- Has cooling: Yes
Appliances
- Included: Dryer, Gas Water Heater, Gas Oven, Refrigerator, Washer
- Laundry: Main Level
Features
- Attic Access
- Has basement: No
- Attic: Access Only
- Number of fireplaces: 1
- Fireplace features: Living Room
Interior area
- Total structure area: 1,176
- Total interior livable area: 1,176 sqft
Property
Parking
- Total spaces: 1
- Parking features: Detached
- Garage spaces: 1
Features
- Levels: One
- Stories: 1
- Patio & porch: Covered
- Exterior features: Rain Barrel/Cistern(s)
- Fencing: Fenced,Privacy
Lot
- Size: 0.34 Acres
Details
- Additional structures: Storage
- Parcel number: 490906101230000700
- Special conditions: None
- Horse amenities: None
Construction
Type & style
- Home type: SingleFamily
- Architectural style: Ranch
- Property subtype: Residential, Single Family Residence
Materials
- Brick
- Foundation: Crawl Space
Condition
- New construction: No
- Year built: 1953
Utilities & green energy
- Water: Municipal/City
Community & neighborhood
Security
- Security features: Security Service
Location
- Region: Indianapolis
- Subdivision: Elders Washington Place Heights
Price history
| Date | Event | Price |
|---|---|---|
| 2/19/2025 | Sold | $174,900$149/sqft |
Source: | ||
| 1/14/2025 | Pending sale | $174,900$149/sqft |
Source: | ||
| 11/7/2024 | Price change | $174,900-2.8%$149/sqft |
Source: | ||
| 10/24/2024 | Listed for sale | $180,000+33.3%$153/sqft |
Source: | ||
| 11/13/2020 | Sold | $135,000$115/sqft |
Source: | ||
Public tax history
| Year | Property taxes | Tax assessment |
|---|---|---|
| 2024 | $1,729 +11.8% | $152,800 -0.5% |
| 2023 | $1,547 +11.2% | $153,600 +7.9% |
| 2022 | $1,392 +26.6% | $142,300 +10.9% |
Find assessor info on the county website
Neighborhood: East Warren
Nearby schools
GreatSchools rating
- 5/10Hawthorne Elementary SchoolGrades: K-4Distance: 1.2 mi
- 4/10Raymond Park Middle School (7-8)Grades: 5-8Distance: 2.8 mi
- 2/10Warren Central High SchoolGrades: 9-12Distance: 1.7 mi
Get a cash offer in 3 minutes
Find out how much your home could sell for in as little as 3 minutes with a no-obligation cash offer.
Estimated market value$180,800
Get a cash offer in 3 minutes
Find out how much your home could sell for in as little as 3 minutes with a no-obligation cash offer.
Estimated market value
$180,800
