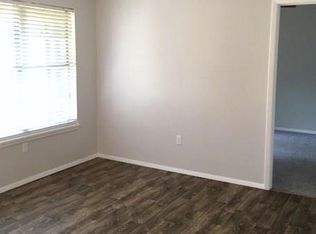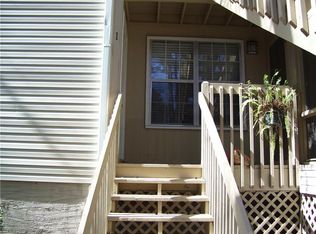401 N Cromwell Road G1 Savannah, GA. Rent $1500 Move in ASAP 2BR, 2BA Condo. 1st Floor. Pool! Screened Porch! Double Master BR floorplan! Big closets, Eat-in Kitchen! All Electric Appliances! Trash pick up and pest control included in the rent!
This property is off market, which means it's not currently listed for sale or rent on Zillow. This may be different from what's available on other websites or public sources.

