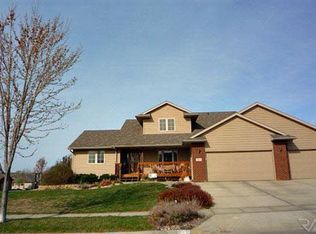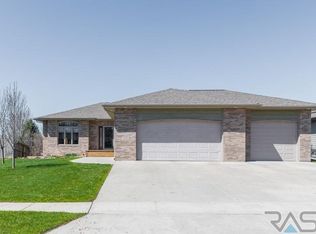OPEN HOUSE - SUNDAY 2:30-3:30. Beautiful Story & ½ walk-out home on corner lot w/privacy fence. 3,218 sq.ft. with 5 BR, 4 baths, office, 3-season room. Formal dining w/columns & hardwood floor (table/chairs/hutch stay). Living room has high trey ceiling, large windows, FP and is open to kitchen (lg TV stays). Eat-in kitchen w/island, built in desk area, stainless steel appl. and slider to 3-season room (w/electric fireplace/heater). Main floor laundry (washer/dryer stay). Main floor half bath. Master BR w/large WIC and remodeled ¾ bath. Upstairs you will find 3 bedrooms, full bath & laundry chute to main floor laundry. Downstairs is a family room with fireplace, wet bar with game area (lg TV stays) and walk-out to backyard & covered patio (wired for hot tub). Also downstairs is large 5th bedroom w/2 closets, full bath and office/storage area. Home has zoned heating/cooling. AC new in 2012. Electric budget $62. Gas budget $65.
This property is off market, which means it's not currently listed for sale or rent on Zillow. This may be different from what's available on other websites or public sources.


