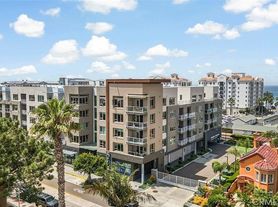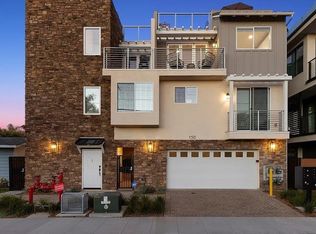This is a FULLY FURNISHED 3-bedroom, 3-bathroom end-unit condominium / townhouse in a gated community.
Utilities included
$7500 - 1 month
$7000 - 2-3 months
$6500 - 4-6 months
$6000 - 6+ months
June-August - $8,000/month
It spans ~1,993 square feet (three levels)
The building was built in ~2008.
HOA / condo amenities include gated underground parking (2 assigned spaces, side-by-side), bike lockup station, two lobbies, sauna and a shower station.
It is an end unit, one of only two with this size and those panoramic views.
It features a private rooftop terrace / deck with 360 views of ocean, mountains, and city lights.
The kitchen, primary bath, and wet bar cabinetry are custom walnut ("Carbon" finish), and bathrooms/kitchen have been remodeled with high-end finishes (leathered granite countertops, fully tiled vanity backsplashes)
The downstairs bedroom + bathroom are ADA-accessible, which is a nice flexibility feature.
Flooring is primarily concrete / tile in public zones, with finishes ready for personalization.
The property is very walkable to local shops, cafes, beach access, and cultural district amenities.
Space offers the appeal of urban living in a coastal setting.
This property is well positioned for mid-term tenants such as:
Remote workers or distributed teams relocating temporarily
Professionals on extended contracts
Families relocating between homes
Couples or groups wanting a coastal "work-cation"
Key selling points:
Spectacular views & proximity to ocean: rooftop deck and windows oriented to ocean / city / mountain views
Fully remodeled, high-end finishes: custom cabinetry, premium countertops, modern bathrooms
Flexibility & space: 3 bedrooms + bonus room allow flexibility
Security & amenities: gated garage, storage, community facilities (sauna, shower)
Walkability / local lifestyle: close to restaurants, shops, beach, transit
Minimum 1-Month Lease
$7500 - 1 month
$7000 - 2-3 months
$6500 - 4-6 months
$6000 - 6+ months
Fully Furnished
Owner pays Utilities (SDG&E up to $125) and WiFi
Tenant pays: Move-out clean $350
Bi-monthly $200-$350 (depending on your needs)
Dogs allowed on case-by-case basis
Townhouse for rent
Special offer
$6,000/mo
401 N Coast Hwy UNIT 301, Oceanside, CA 92054
3beds
1,993sqft
Price may not include required fees and charges.
Townhouse
Available now
Dogs OK
Central air
In unit laundry
Off street parking
Forced air
What's special
Remodeled with high-end finishes
- 23 days |
- -- |
- -- |
Travel times
Looking to buy when your lease ends?
Consider a first-time homebuyer savings account designed to grow your down payment with up to a 6% match & a competitive APY.
Facts & features
Interior
Bedrooms & bathrooms
- Bedrooms: 3
- Bathrooms: 3
- Full bathrooms: 3
Heating
- Forced Air
Cooling
- Central Air
Appliances
- Included: Dishwasher, Dryer, Freezer, Microwave, Oven, Refrigerator, Washer
- Laundry: In Unit
Features
- Elevator, Sauna
- Flooring: Carpet
- Furnished: Yes
Interior area
- Total interior livable area: 1,993 sqft
Property
Parking
- Parking features: Off Street
- Details: Contact manager
Features
- Patio & porch: Patio
- Exterior features: 2 Secured Underground Parking Spaces, Bicycle storage, Community After-Beach Shower, End-Unit, Heating system: Forced Air, Secured Building, Walk to Beach, Walk to Shops, Restaurants, Street Fair, & Nightlife
- Spa features: Sauna
Details
- Parcel number: 1470821714
Construction
Type & style
- Home type: Townhouse
- Property subtype: Townhouse
Building
Management
- Pets allowed: Yes
Community & HOA
HOA
- Amenities included: Sauna
Location
- Region: Oceanside
Financial & listing details
- Lease term: 1 Month
Price history
| Date | Event | Price |
|---|---|---|
| 10/29/2025 | Price change | $6,000-25%$3/sqft |
Source: Zillow Rentals | ||
| 10/8/2025 | Listed for rent | $8,000$4/sqft |
Source: Zillow Rentals | ||
| 7/31/2025 | Sold | $1,150,000-3.9%$577/sqft |
Source: | ||
| 7/13/2025 | Pending sale | $1,197,000$601/sqft |
Source: | ||
| 6/26/2025 | Price change | $1,197,000-4.2%$601/sqft |
Source: | ||
Neighborhood: Townsite
There are 2 available units in this apartment building
- Special offer! $7500 - 1 month
$7000 - 2-3 months
$6500 - 4-6 months
$6000 - 6+ monthsExpires November 1, 2026

