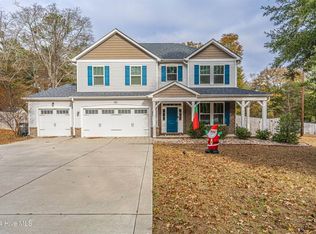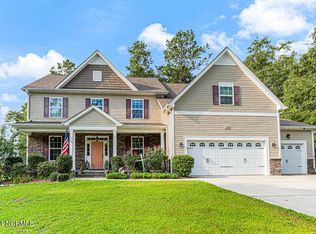Great 4 bedroom, 3.5 bath home has an open floor plan w/ bonus room and 3-car attached garage perfect for a growing family! Located in a relatively new community called Juniper Ridge, house has nice curb appeal with mature landscaping, and grass areas in the front and back , exterior is a combination of vinyl, vinyl shake and stone, it has a concrete driveway with a wider concrete section leading to the third car garage, concrete walkway to front covered porch. There's a covered concrete patio/porch area at the back accessible from the living & kitchen area, large backyard that has a 6 foot privacy fence and a double gate.The foyer has luxury vinyl plank flooring, crown molding and single front door with transom above, arched doorways and is open to the main living area. Beautiful dining room with coffered ceiling, crown molding, chair rail trim with wainscoting below, two windows facing front with plantation shutters, and an arched doorway leading towards the kitchen. Large light and bright kitchen has white cabinetry, granite countertops, subway tile backsplash, center island with accent color cabinets, large farmhouse sink, breakfast bar and nook perfect for entertaining! First floor master suite has carpet, a bay wall/window and large master bath with separate black wood sink vanities, cultured marble tops and sinks, both with decorative mirrors and wall light about, large tiled shower, private toilet room, large walk-in closet with carpet and wire wall shelving. Upper level has 3 bedrooms, 2 baths, bonus room, laundry and loft/office with plenty of attic storage. Custom touches throughout and located close to shopping, restaurants and Pinehurst parks.
This property is off market, which means it's not currently listed for sale or rent on Zillow. This may be different from what's available on other websites or public sources.


