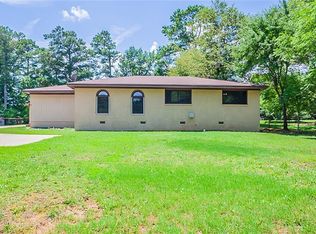Closed
$249,000
401 Mount Tabor Church Rd, Dallas, GA 30157
3beds
1,668sqft
Single Family Residence, Residential
Built in 1972
9,147.6 Square Feet Lot
$248,100 Zestimate®
$149/sqft
$1,721 Estimated rent
Home value
$248,100
$223,000 - $275,000
$1,721/mo
Zestimate® history
Loading...
Owner options
Explore your selling options
What's special
Welcome to this investor-friendly 3-bedroom, 2-bathroom split-foyer home with no HOA. The home is a perfect for a first time home buyer or investor. This home has been rented consistently for the last 10 years, providing income for a savvy investor. The home is ideally situated in a residential area of Dallas, GA and Paulding County schools! Step inside to discover a bright and spacious open floor plan featuring rich new luxury vinyl plank flooring, and neutral paint throughout. The inviting living room boasts a cozy fireplace creating the perfect blend of comfort and style. The dining room is conveniently open to the kitchen. The kitchen includes ample white cabinetry and all appliances — ideal for both everyday living and entertaining. Retreat to the primary suite, which showcases an updated en-suite bath. New windows throughout (3 years ago). HVAC only 10 years old. New attic insulation was blown 3 years ago. Septic tank field lines are only 4 years old. Enjoy outdoor living on the fenced back yard, perfect for grilling or relaxing while overlooking the generous private backyard. A partial unfinished basement offers additional flexible space — perfect for storage, a home gym, or a workshop — and the 1-car garage provides added convenience. The true gem of the property is the spacious fenced in backyard. Paint has been refreshed throughout interior! It’s Empty. Go and show!
Zillow last checked: 8 hours ago
Listing updated: July 12, 2025 at 10:55pm
Listing Provided by:
Kim Smith,
Maximum One Community Realtors 404-409-8696
Bought with:
NON-MLS NMLS
Non FMLS Member
Source: FMLS GA,MLS#: 7583113
Facts & features
Interior
Bedrooms & bathrooms
- Bedrooms: 3
- Bathrooms: 2
- Full bathrooms: 2
Primary bedroom
- Features: Sitting Room, Split Bedroom Plan
- Level: Sitting Room, Split Bedroom Plan
Bedroom
- Features: Sitting Room, Split Bedroom Plan
Primary bathroom
- Features: Tub/Shower Combo
Dining room
- Features: Great Room, Open Concept
Kitchen
- Features: Breakfast Room, Cabinets White, Other Surface Counters, Pantry
Heating
- Central
Cooling
- Ceiling Fan(s), Central Air
Appliances
- Included: Dishwasher, Disposal, Dryer, Electric Cooktop, Electric Oven
- Laundry: In Hall
Features
- Walk-In Closet(s)
- Flooring: Luxury Vinyl
- Windows: Insulated Windows
- Basement: Crawl Space
- Attic: Pull Down Stairs
- Number of fireplaces: 1
- Fireplace features: Great Room
- Common walls with other units/homes: No Common Walls
Interior area
- Total structure area: 1,668
- Total interior livable area: 1,668 sqft
- Finished area above ground: 1,668
- Finished area below ground: 0
Property
Parking
- Total spaces: 1
- Parking features: Garage
- Garage spaces: 1
Accessibility
- Accessibility features: None
Features
- Levels: Two
- Stories: 2
- Patio & porch: Front Porch
- Exterior features: Private Yard, No Dock
- Pool features: None
- Spa features: None
- Fencing: Back Yard
- Has view: Yes
- View description: Rural, Trees/Woods
- Waterfront features: None
- Body of water: None
Lot
- Size: 9,147 sqft
- Dimensions: 95x243x91x244
- Features: Back Yard, Front Yard, Level, Wooded
Details
- Additional structures: None
- Parcel number: 008910
- Other equipment: None
- Horse amenities: None
Construction
Type & style
- Home type: SingleFamily
- Architectural style: Colonial
- Property subtype: Single Family Residence, Residential
Materials
- Brick 4 Sides, Vinyl Siding
- Foundation: Concrete Perimeter
- Roof: Composition
Condition
- Resale
- New construction: No
- Year built: 1972
Utilities & green energy
- Electric: 110 Volts, 220 Volts in Garage
- Sewer: Septic Tank
- Water: Public
- Utilities for property: Cable Available, Electricity Available, Natural Gas Available, Phone Available, Water Available
Green energy
- Energy efficient items: None
- Energy generation: None
Community & neighborhood
Security
- Security features: Smoke Detector(s)
Community
- Community features: Near Schools, Near Shopping, Near Trails/Greenway, Restaurant
Location
- Region: Dallas
- Subdivision: Denton Manor
Other
Other facts
- Road surface type: Asphalt
Price history
| Date | Event | Price |
|---|---|---|
| 7/7/2025 | Sold | $249,000$149/sqft |
Source: | ||
| 6/17/2025 | Pending sale | $249,000$149/sqft |
Source: | ||
| 6/15/2025 | Listed for sale | $249,000$149/sqft |
Source: | ||
| 6/10/2025 | Pending sale | $249,000$149/sqft |
Source: | ||
| 6/2/2025 | Price change | $249,000-12.6%$149/sqft |
Source: | ||
Public tax history
| Year | Property taxes | Tax assessment |
|---|---|---|
| 2025 | $2,680 +3.3% | $107,724 +5.4% |
| 2024 | $2,594 -1.3% | $102,160 +1.3% |
| 2023 | $2,629 +7.2% | $100,840 +19.5% |
Find assessor info on the county website
Neighborhood: 30157
Nearby schools
GreatSchools rating
- 5/10C. A. Roberts Elementary SchoolGrades: PK-5Distance: 1.4 mi
- 6/10East Paulding Middle SchoolGrades: 6-8Distance: 2.5 mi
- 4/10East Paulding High SchoolGrades: 9-12Distance: 2.3 mi
Schools provided by the listing agent
- Elementary: C.A. Roberts
- Middle: East Paulding
- High: East Paulding
Source: FMLS GA. This data may not be complete. We recommend contacting the local school district to confirm school assignments for this home.
Get a cash offer in 3 minutes
Find out how much your home could sell for in as little as 3 minutes with a no-obligation cash offer.
Estimated market value
$248,100
Get a cash offer in 3 minutes
Find out how much your home could sell for in as little as 3 minutes with a no-obligation cash offer.
Estimated market value
$248,100
