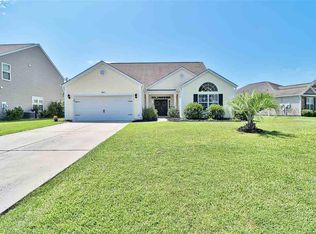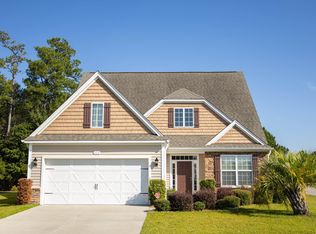Mackenzie floor plan by DR Horton. Brand New 2 Story with 4 bedrooms, 2 1/2 baths and a screen porch to enjoy your nice sized back yard. Enjoy the open floor plan from your spacious kitchen which has staggered birch cabinets, stainless appliances, and solid surface countertops. All 4 bedrooms are located on the second floor and the owner’s suite has a walk-in closet, double bowl vanity, and a separate shower with garden tub. The other 3 bedrooms are nicely sized and 2 of the 3 bedrooms have small walk-in closets. This is a must see home for the size and price located so close to everything that Myrtle Beach has to offer. ***Pictures are of Mackenzie model and not of the listed property.
This property is off market, which means it's not currently listed for sale or rent on Zillow. This may be different from what's available on other websites or public sources.


