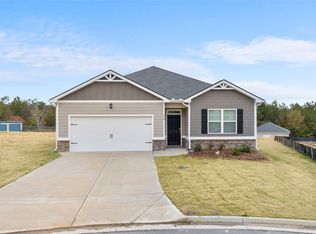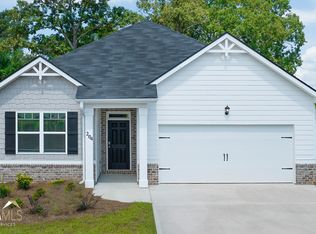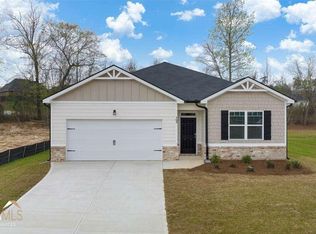UPDATES GALORE! This all brick beauty, on a corner lot, has 4 Bedrooms 3.5 baths Mother-in-law suite with full bath and walk in closet. Keeping room off of the kitchen, which has a separate cook top with hood, Stainless Steel double wall convection ovens, custom cabinets, tile counter tops, back splash, island and pantry. Separate dining room, living room and office. Elegant Double door foyer entry. The master suite has Double vessel bowl vanities, large jetted tub and an amazing custom built separate tile shower with window, niches, seat and double shower heads. Large covered porch with access to half bath, living, kitchen and master bedroom. Expansive back yard with privacy fence! There is so much more this house offers and not enough room to tell you about it! Come see for yourself all the details put into this wonderfully cared for home!More Pictures coming soon!
This property is off market, which means it's not currently listed for sale or rent on Zillow. This may be different from what's available on other websites or public sources.



