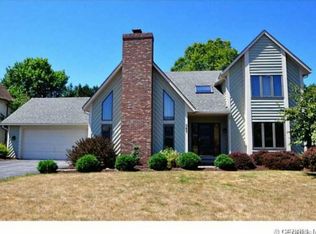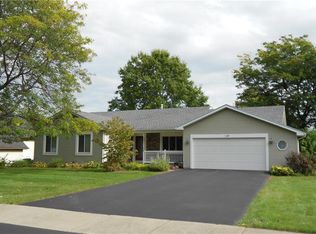Closed
$350,000
401 Montvale Ln, Rochester, NY 14626
3beds
1,929sqft
Single Family Residence
Built in 1988
0.28 Acres Lot
$361,100 Zestimate®
$181/sqft
$2,516 Estimated rent
Maximize your home sale
Get more eyes on your listing so you can sell faster and for more.
Home value
$361,100
$339,000 - $383,000
$2,516/mo
Zestimate® history
Loading...
Owner options
Explore your selling options
What's special
Welcome to this beautifully maintained 3-bedroom, 2.5-bath colonial home offering 2,060 square feet of comfortable living space. Nestled in a quiet neighborhood, this two-story gem combines classic charm with thoughtful updates. Step inside to discover a grand two story foyer filled with abundance of natural light, highlighting the gleaming hardwood floors that run throughout the home. The heart of the home is the updated kitchen, featuring granite countertops, ample cabinetry, and a seamless flow ideal for both daily living and entertaining. A formal dining room, stunning cathedral ceilings in the living room provide an open, airy atmosphere, a first floor laundry room and a convenient half-bath complete the main floor. Upstairs, you’ll find three spacious bedrooms, including a serene primary suite with a private en-suite bath. Step outside to your own private retreat—an expansive deck overlooks the lush green yard, perfect for relaxing, entertaining, or enjoying sunny afternoons. Whether you're hosting a barbecue or sipping morning coffee, this outdoor space is sure to impress. Extra parking space to the right of garage to park all your other "toys". Home is just minutes from local dining, shopping, and entertainment options, offering the perfect blend of comfort, charm, and convenience. Don’t miss the opportunity to make this light-filled, move-in-ready home yours! Delayed Showing until Thursday 5/15 at 3pm, Delayed Negotiation until Tuesday 5/20 at 3pm.
Zillow last checked: 8 hours ago
Listing updated: August 13, 2025 at 03:44am
Listed by:
Yangtian Guo 585-756-3190,
Keller Williams Realty Greater Rochester
Bought with:
Ryan Burke, 10301222154
WNY Metro Roberts Realty
Source: NYSAMLSs,MLS#: R1606471 Originating MLS: Rochester
Originating MLS: Rochester
Facts & features
Interior
Bedrooms & bathrooms
- Bedrooms: 3
- Bathrooms: 3
- Full bathrooms: 2
- 1/2 bathrooms: 1
- Main level bathrooms: 1
Heating
- Gas, Forced Air
Cooling
- Central Air
Appliances
- Included: Dryer, Dishwasher, Exhaust Fan, Gas Oven, Gas Range, Gas Water Heater, Refrigerator, Range Hood, Washer
- Laundry: Main Level
Features
- Cathedral Ceiling(s), Separate/Formal Dining Room, Entrance Foyer, Separate/Formal Living Room, Granite Counters, Pantry, Sliding Glass Door(s), Solid Surface Counters, Skylights, Programmable Thermostat
- Flooring: Carpet, Ceramic Tile, Hardwood, Varies
- Doors: Sliding Doors
- Windows: Skylight(s)
- Basement: Full,Partially Finished,Sump Pump
- Number of fireplaces: 1
Interior area
- Total structure area: 1,929
- Total interior livable area: 1,929 sqft
Property
Parking
- Total spaces: 2
- Parking features: Attached, Garage, Driveway, Garage Door Opener
- Attached garage spaces: 2
Features
- Levels: Two
- Stories: 2
- Patio & porch: Deck
- Exterior features: Blacktop Driveway, Deck
Lot
- Size: 0.28 Acres
- Dimensions: 82 x 150
- Features: Rectangular, Rectangular Lot, Residential Lot
Details
- Parcel number: 2628000580400007028000
- Special conditions: Standard
Construction
Type & style
- Home type: SingleFamily
- Architectural style: Contemporary,Colonial,Two Story
- Property subtype: Single Family Residence
Materials
- Cedar, Wood Siding
- Foundation: Block
- Roof: Architectural,Shingle
Condition
- Resale
- Year built: 1988
Utilities & green energy
- Sewer: Connected
- Water: Connected, Public
- Utilities for property: Electricity Connected, Sewer Connected, Water Connected
Community & neighborhood
Location
- Region: Rochester
- Subdivision: North Crk Estates Sec 02
Other
Other facts
- Listing terms: Cash,Conventional,FHA,VA Loan
Price history
| Date | Event | Price |
|---|---|---|
| 8/5/2025 | Sold | $350,000+16.7%$181/sqft |
Source: | ||
| 6/6/2025 | Pending sale | $299,900$155/sqft |
Source: | ||
| 5/15/2025 | Listed for sale | $299,900+36.9%$155/sqft |
Source: | ||
| 6/24/2019 | Sold | $219,000-0.4%$114/sqft |
Source: | ||
| 5/21/2019 | Pending sale | $219,900$114/sqft |
Source: Brighton-Pittsford Branch #R1191798 Report a problem | ||
Public tax history
| Year | Property taxes | Tax assessment |
|---|---|---|
| 2024 | -- | $197,200 |
| 2023 | -- | $197,200 -10% |
| 2022 | -- | $219,000 |
Find assessor info on the county website
Neighborhood: 14626
Nearby schools
GreatSchools rating
- NAAutumn Lane Elementary SchoolGrades: PK-2Distance: 0.8 mi
- 4/10Athena Middle SchoolGrades: 6-8Distance: 1.9 mi
- 6/10Athena High SchoolGrades: 9-12Distance: 1.9 mi
Schools provided by the listing agent
- Elementary: Craig Hill Elementary
- Middle: Athena Middle
- High: Athena High
- District: Greece
Source: NYSAMLSs. This data may not be complete. We recommend contacting the local school district to confirm school assignments for this home.

