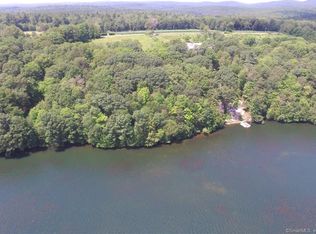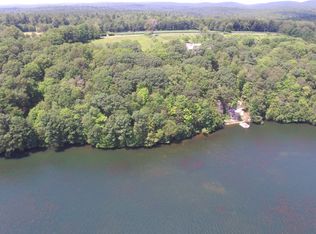"The Lakeside Glass House": To be built home designed by renowned SPECHT ARCHITECTS of NYC - on the largest lakefront site with 450' waterfront! Renderings representative of construction style. Dramatic steel and glass architectural plans - 4 options / designs / prices. Oversized 3+ acre waterfront site on private lake. Exquisite construction, 4 bedrooms, 4 full baths, 2 half baths, master bedroom suite with 2 walk in closets, full bath and a sitting nook. All bedrooms have full en-suite baths, lower level can offer media room, office, rec room, half bath and walks out to the terrace with a hot tub and views of the lake. 2 car attached garage, ample storage. Room for optional in ground pool Pricing subject to final contractor agreement re allowances / options. Taxes to be assessed at completion. This waterfront land is the last of it's kind. This 3.3 acre parcel with 450 ft of frontage on Woodridge Lake offers extensive long views at widest point of lake. All surveys and approvals in place- ready to build. Woodridge Lake deed restrictions do not apply on this site, but full membership/ownership in all community facilities, club house, tennis, pool, beaches, fitness center. etc. Beautiful land with southern exposure, stone walls and the ultimate privacy. Mailing address street number is approximate. Land also available without proposed home / construction - MLS#170221134
This property is off market, which means it's not currently listed for sale or rent on Zillow. This may be different from what's available on other websites or public sources.

