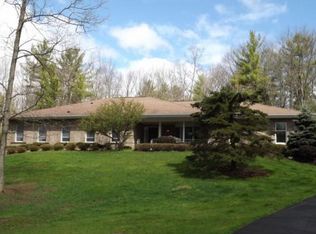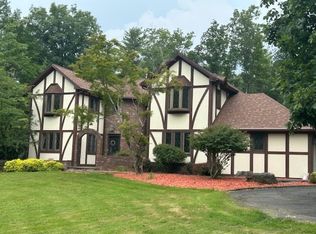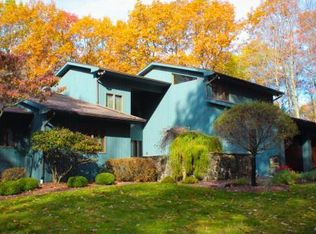Sold for $410,000
$410,000
401 Meeker Rd, Vestal, NY 13850
3beds
3,569sqft
Single Family Residence
Built in 1987
2.82 Acres Lot
$447,700 Zestimate®
$115/sqft
$3,545 Estimated rent
Home value
$447,700
$372,000 - $537,000
$3,545/mo
Zestimate® history
Loading...
Owner options
Explore your selling options
What's special
What a spectacular home. Situated on 2.82 acres of woods and lush lawns is this 3 bed 2 full and 2 half bath home. Private and serene and yet close to town. Cross the stream bed on your own wooden bridge to relax in the log cabin lean to, or swim the magnificent in ground pool. Nature abounds. Watch from the wrap around porch with hot tub as woodland creatures frolic in the all around. The home boasts a large living room , dining room, an eat in kitchen, a family room with a wood burning fireplace, and a first floor laundry room. There is a large great room in the walkout lower level that can satisfy all your entertaining needs or could easily be converted to an in law apartment. Upstairs has three good sized bedrooms and closets galore. This home has it all. Call for your appointment today.
Zillow last checked: 8 hours ago
Listing updated: September 06, 2024 at 09:42am
Listed by:
Robert Frederick Graves,
EXIT REALTY HOMEWARD BOUND
Bought with:
Cary C Turner, 10401377337
WARREN REAL ESTATE (Vestal)
Source: GBMLS,MLS#: 325807 Originating MLS: Greater Binghamton Association of REALTORS
Originating MLS: Greater Binghamton Association of REALTORS
Facts & features
Interior
Bedrooms & bathrooms
- Bedrooms: 3
- Bathrooms: 4
- Full bathrooms: 2
- 1/2 bathrooms: 2
Primary bedroom
- Level: Second
- Dimensions: 16 X 15 + 11X 5
Bedroom
- Level: Second
- Dimensions: 14 X 12
Bedroom
- Level: Second
- Dimensions: 13 X 8
Primary bathroom
- Level: Second
- Dimensions: 11 X 7
Bathroom
- Level: Second
- Dimensions: 8 X 8
Dining room
- Level: First
- Dimensions: 12 X 12
Family room
- Level: First
- Dimensions: 23 X 13
Foyer
- Level: First
- Dimensions: 13 X 8
Great room
- Level: Lower
- Dimensions: 28 X 14
Half bath
- Level: First
- Dimensions: 7 X 5
Half bath
- Level: Lower
- Dimensions: 6 X 4
Kitchen
- Level: First
- Dimensions: 20 X 10
Laundry
- Level: First
- Dimensions: 7 X 7
Living room
- Level: First
- Dimensions: 22 X 13
Heating
- Forced Air, Gas
Cooling
- Central Air
Appliances
- Included: Dryer, Dishwasher, Free-Standing Range, Gas Water Heater, Refrigerator, Washer
- Laundry: Washer Hookup, Dryer Hookup
Features
- Wet Bar, Hot Tub/Spa, Workshop
- Flooring: Carpet, Hardwood, Tile
- Windows: Insulated Windows
- Basement: Walk-Out Access
- Number of fireplaces: 1
- Fireplace features: Den, Wood Burning
Interior area
- Total interior livable area: 3,569 sqft
- Finished area above ground: 2,369
- Finished area below ground: 1,200
Property
Parking
- Total spaces: 2
- Parking features: Attached, Garage, Two Car Garage
- Attached garage spaces: 2
Features
- Levels: Two
- Stories: 2
- Patio & porch: Covered, Open, Patio, Porch
- Exterior features: Landscaping, Mature Trees/Landscape, Pool, Porch, Patio, Shed
- Pool features: In Ground
- Has spa: Yes
- Spa features: Hot Tub
- Has view: Yes
- View description: Creek/Stream
- Has water view: Yes
- Water view: Creek/Stream
- Waterfront features: Stream
Lot
- Size: 2.82 Acres
- Features: Sloped Down, Garden, Stream/Creek, Wooded, Landscaped
Details
- Additional structures: Shed(s)
- Parcel number: 03480017400300010050000000
- Zoning: Rural Residence
- Zoning description: Rural Residence
Construction
Type & style
- Home type: SingleFamily
- Architectural style: Two Story
- Property subtype: Single Family Residence
Materials
- Vinyl Siding
- Foundation: Basement, Concrete Perimeter
Condition
- Year built: 1987
Utilities & green energy
- Sewer: Septic Tank
- Water: Well
Community & neighborhood
Location
- Region: Vestal
Other
Other facts
- Listing agreement: Exclusive Right To Sell
- Ownership: OWNER
Price history
| Date | Event | Price |
|---|---|---|
| 8/30/2024 | Sold | $410,000-4%$115/sqft |
Source: | ||
| 7/27/2024 | Contingent | $427,000$120/sqft |
Source: | ||
| 7/5/2024 | Price change | $427,000-5.1%$120/sqft |
Source: | ||
| 5/31/2024 | Listed for sale | $450,000+55.2%$126/sqft |
Source: | ||
| 5/27/2008 | Sold | $290,000$81/sqft |
Source: Public Record Report a problem | ||
Public tax history
| Year | Property taxes | Tax assessment |
|---|---|---|
| 2024 | -- | $392,000 +10% |
| 2023 | -- | $356,300 +15% |
| 2022 | -- | $309,800 +8% |
Find assessor info on the county website
Neighborhood: 13850
Nearby schools
GreatSchools rating
- 5/10Glenwood Elementary SchoolGrades: K-5Distance: 1.6 mi
- 6/10Vestal Middle SchoolGrades: 6-8Distance: 1 mi
- 7/10Vestal Senior High SchoolGrades: 9-12Distance: 1.6 mi
Schools provided by the listing agent
- Elementary: African Road
- District: Vestal
Source: GBMLS. This data may not be complete. We recommend contacting the local school district to confirm school assignments for this home.


