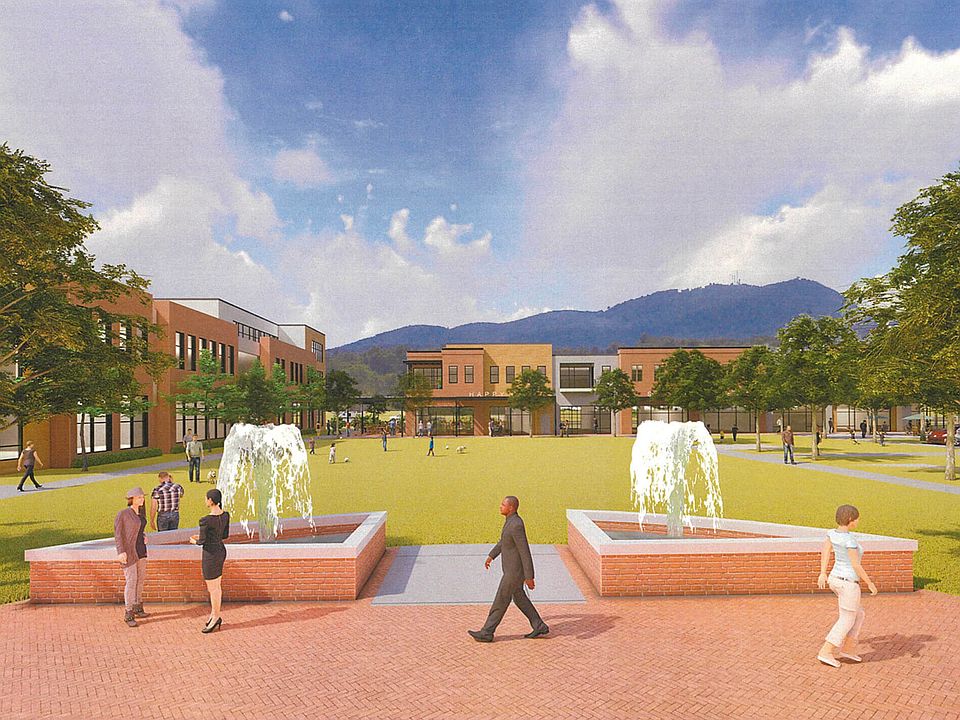This is your last chance to own a brand-new home in the highly sought-after Park North section of Pinestone. Featuring the most popular floor plan in the community—newly completed and move-in ready—this Sycamore plan is the final new construction offering by Pinestone Builders and truly one-of-a-kind. Enjoy direct walkable access to Main Street Travelers Rest via a charming path right through your front yard’s pocket park, offering beautiful views from the front porch and an unmatched sense of connection to the neighborhood. Spanning approximately 3,737 square feet, this brand-new home includes 5 bedrooms, 4.5 bathrooms, a spacious loft, a flexible dining/flex space, multiple options for a home office, and even a detached garage guest suite. Step inside to a dramatic two-story foyer with an inviting sitting area that immediately sets the tone for elegance and comfort. The main level features a private guest suite with a walk-in closet and full bath with walk-in shower—perfect for multigenerational living or visiting guests. The chef-inspired kitchen is a true showstopper, blending form and function with granite countertops, farmhouse sink, oversized island, built-in gas cooktop with custom wooden vented hood, built-in microwave/oven combo, and a walk-in pantry. Just behind the kitchen, a stylish butler’s pantry elevates your entertaining game with two Electrolux beverage refrigerators—perfect for beer, wine, sodas, or mixers. Upstairs, you’ll find a spacious loft, two additional bedrooms, a large laundry room, and a luxurious primary suite. The owner’s retreat includes a tray ceiling, a walk-in closet, a tiled shower, and a cabinet tower for extra storage. Enjoy peaceful outdoor living on the screened porch, complete with an adjacent grilling patio. The detached two-car garage includes a built-in sink, an extra parking pad, and a guest suite above—ideal for a home office, in-law suite, or income potential. Park North at Pinestone is a lifestyle-focused community featuring walking trails, a dog park, central green space, and optional access to a community pool and gym. Located just steps from downtown Travelers Rest and the Swamp Rabbit Trail, this home offers not just a place to live—but a place to thrive. Don’t miss this rare opportunity to own new in one of the Upstate’s most vibrant and walkable neighborhoods!
New construction
$889,900
401 McKlee Dr, Travelers Rest, SC 29690
5beds
3,737sqft
Single Family Residence, Residential
Built in 2025
5,227 sqft lot
$-- Zestimate®
$238/sqft
$-- HOA
What's special
Detached two-car garageGrilling patioSpacious loftFarmhouse sinkPrivate guest suiteWalk-in pantryOversized island
- 13 days
- on Zillow |
- 627 |
- 32 |
Zillow last checked: 7 hours ago
Listing updated: June 09, 2025 at 01:25pm
Listed by:
Brittany Fry 530-961-3011,
BHHS C Dan Joyner - Midtown
Source: Greater Greenville AOR,MLS#: 1559297
Travel times
Facts & features
Interior
Bedrooms & bathrooms
- Bedrooms: 5
- Bathrooms: 5
- Full bathrooms: 4
- 1/2 bathrooms: 1
- Main level bathrooms: 1
- Main level bedrooms: 1
Rooms
- Room types: Laundry, Loft, Office/Study
Primary bedroom
- Area: 323
- Dimensions: 19 x 17
Bedroom 2
- Area: 165
- Dimensions: 15 x 11
Bedroom 3
- Area: 165
- Dimensions: 15 x 11
Bedroom 4
- Area: 132
- Dimensions: 12 x 11
Bedroom 5
- Area: 484
- Dimensions: 22 x 22
Primary bathroom
- Features: Double Sink, Full Bath, Walk-In Closet(s)
- Level: Second
Dining room
- Area: 117
- Dimensions: 13 x 9
Family room
- Area: 408
- Dimensions: 24 x 17
Kitchen
- Area: 304
- Dimensions: 19 x 16
Office
- Area: 165
- Dimensions: 15 x 11
Den
- Area: 165
- Dimensions: 15 x 11
Heating
- Forced Air, Natural Gas
Cooling
- Central Air, Electric
Appliances
- Included: Gas Cooktop, Dishwasher, Disposal, Electric Oven, Wine Cooler, Double Oven, Microwave, Range Hood, Gas Water Heater, Tankless Water Heater
- Laundry: 2nd Floor, Walk-in, Laundry Room
Features
- High Ceilings, Ceiling Fan(s), Ceiling Smooth, Tray Ceiling(s), Second Living Quarters, Countertops – Quartz, Pantry
- Flooring: Carpet, Ceramic Tile, Laminate
- Basement: None
- Attic: Pull Down Stairs,Storage
- Number of fireplaces: 1
- Fireplace features: Gas Log
Interior area
- Total interior livable area: 3,737 sqft
Property
Parking
- Total spaces: 2
- Parking features: Detached, Garage Door Opener, Concrete
- Garage spaces: 2
- Has uncovered spaces: Yes
Features
- Levels: Two
- Stories: 2
- Patio & porch: Front Porch, Screened, Rear Porch
Lot
- Size: 5,227 sqft
- Dimensions: .12
- Features: Corner Lot, Sprklr In Grnd-Full Yard, 1/2 Acre or Less
- Topography: Level
Details
- Parcel number: 0485010108400
Construction
Type & style
- Home type: SingleFamily
- Architectural style: Craftsman
- Property subtype: Single Family Residence, Residential
Materials
- Brick Veneer, Concrete
- Foundation: Slab
- Roof: Architectural
Condition
- New Construction
- New construction: Yes
- Year built: 2025
Details
- Builder model: Sycamore
- Builder name: Pinestone Builders
Utilities & green energy
- Sewer: Public Sewer
- Water: Public
Community & HOA
Community
- Features: Common Areas, Street Lights, Sidewalks, Dog Park
- Security: Smoke Detector(s)
- Subdivision: Park North at Pinestone
HOA
- Has HOA: Yes
- Services included: Maintenance Grounds, Street Lights, By-Laws, Restrictive Covenants
Location
- Region: Travelers Rest
Financial & listing details
- Price per square foot: $238/sqft
- Date on market: 6/3/2025
About the community
PoolParkTrails
Nestled in the foothills of the Blue Ridge Mountains, our community appeals to any and all seasons of life. Pinestone residents can pay a visit to the local farmer's market for fresh food, bask in the beauty of Paris Mountain, or simply take a stroll down Swamp Rabbit Trail—which weaves straight through the heart of Downtown Greenville.
Source: Pinestone Builders

