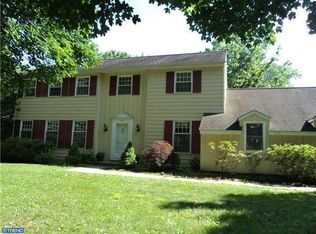What a beauty!! This home has been meticulously cared for, beautifully updated, and clearly loved for years. It checks every feature you could hope for, including 2-zone GAS heat. The floor plan (click on the camera icon for a 3D walk thru) is bright and open from the foyer which has hardwood floors, into the gracious living room to the large dining room with expansive casement windows. The fabulous kitchen with new granite countertops, hardwood flooring and an abundance of maple wood cabinetry is fully open to the family room with a lighted butlers bar cabinet, brick fireplace, built-in bookcase, surround sound and NEW neutral carpeting. Step into the sunroom which is totally inviting with 3 walls of high-end casement windows, skylights, ceramic tile floor, and views of the beautiful private, maturely landscaped yard all around. But wait until you see the 2nd floor master suite! This was enlarged and remodeled with a very spacious bedroom with vaulted ceiling, a terrific, bright master bath with expansive vanity with double sinks, lovely ceramic tile shower and jetted tub, and best of all a fully organized closet the size (10'12') of most bedrooms that is truly a dream come true. The finished basement playroom, 1st floor laundry plus office or mudroom, updated powder room and excellent storage including attic above the 2-car garage are additional features to enjoy. The crown moldings, custom window treatments, tasteful lighting fixtures are all to be appreciated. There's plenty of yard for the family volley ball game as well as the secluded patio for the romantic evening around the fire pit and a natural gas line for the bbq lover. And when the workday beckons, the location is perfect for quick easy access for the commute from the Trenton Train Station, Rt. 1, I-95, or the Turnpikes. This is a neighborhood of no thru-traffic close to the canal tow path as well for the walkers, bikers and joggers. This is truly a winner! Flood insurance is NOT required. Occupancy not before Mid June.
This property is off market, which means it's not currently listed for sale or rent on Zillow. This may be different from what's available on other websites or public sources.

