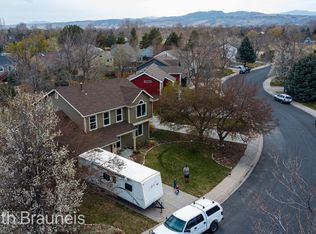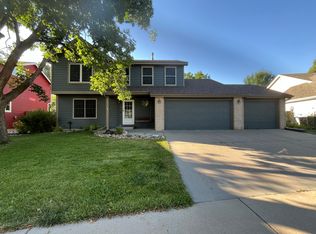Sold for $735,000
$735,000
401 Mapleton Ct, Fort Collins, CO 80526
4beds
2,357sqft
Single Family Residence
Built in 1992
10,775 Square Feet Lot
$708,700 Zestimate®
$312/sqft
$2,864 Estimated rent
Home value
$708,700
$673,000 - $744,000
$2,864/mo
Zestimate® history
Loading...
Owner options
Explore your selling options
What's special
Troutman Park Perfection: Luxury Living, Steps to CSU & TrailsImpeccably updated, this Troutman Park home is a dream come true. Lush landscaping, a fire pit-equipped patio, and revitalized water feature create an outdoor oasis. Inside, wood floors, custom panel features, and a gourmet kitchen. The primary suite offers a spa-like retreat.Thoughtful updates include a new whole-house water filter, air conditioner, and hot water heater, ensuring comfort and efficiency. The 240V/60 Amp electric service is EV-ready, catering to modern needs.Located mere steps from Troutman Park, CSU Veterinary School, and miles of bike trails, this home provides unparalleled convenience and access to Fort Collins' best features. Don't miss this exceptional opportunity - schedule your private tour today.Key Highlights:Modern Luxury: Impeccably updated interior with custom finishes and top-of-the-line appliances.Outdoor Oasis: Lush landscaping, patio with fire pit, and revitalized water feature.Smart Home Features: New whole-house water filter, A/C, and hot water heater.EV-Ready: 240V/60 Amp electric service.Prime Location: Steps to Troutman Park, top-rated schools, CSU Vet School, and extensive bike trails.
Zillow last checked: 8 hours ago
Listing updated: October 20, 2025 at 06:51pm
Listed by:
Kelly Giddens 9702265511,
Berkshire Hathaway HomeServices Rocky Mountain, Realtors-Fort Collins
Bought with:
Justin Walker, 100076852
Coldwell Banker Realty-NOCO
Source: IRES,MLS#: 1011893
Facts & features
Interior
Bedrooms & bathrooms
- Bedrooms: 4
- Bathrooms: 4
- Full bathrooms: 3
- 1/2 bathrooms: 1
- Main level bathrooms: 1
Primary bedroom
- Description: Laminate
- Features: Half Primary Bath
- Level: Upper
- Area: 221 Square Feet
- Dimensions: 13 x 17
Bedroom 2
- Description: Laminate
- Level: Upper
- Area: 110 Square Feet
- Dimensions: 10 x 11
Bedroom 3
- Description: Laminate
- Level: Upper
- Area: 110 Square Feet
- Dimensions: 10 x 11
Bedroom 4
- Description: Carpet
- Level: Basement
- Area: 121 Square Feet
- Dimensions: 11 x 11
Dining room
- Description: Laminate
- Level: Main
- Area: 132 Square Feet
- Dimensions: 11 x 12
Family room
- Description: Carpet
- Level: Basement
- Area: 240 Square Feet
- Dimensions: 12 x 20
Kitchen
- Description: Laminate
- Level: Main
- Area: 165 Square Feet
- Dimensions: 11 x 15
Laundry
- Description: Vinyl
- Level: Basement
- Area: 24 Square Feet
- Dimensions: 4 x 6
Living room
- Description: Laminate
- Level: Main
- Area: 272 Square Feet
- Dimensions: 16 x 17
Heating
- Forced Air
Cooling
- Ceiling Fan(s)
Appliances
- Included: Electric Range, Self Cleaning Oven, Double Oven, Dishwasher, Refrigerator, Bar Fridge, Microwave, Disposal
- Laundry: Washer/Dryer Hookup
Features
- Eat-in Kitchen, Separate Dining Room, Cathedral Ceiling(s), Open Floorplan, Pantry, Natural Woodwork, Walk-In Closet(s)
- Flooring: Wood
- Windows: Window Coverings
- Basement: Full,Partially Finished,Retrofit for Radon
- Has fireplace: Yes
- Fireplace features: Insert, Gas Log, Living Room
Interior area
- Total structure area: 2,357
- Total interior livable area: 2,357 sqft
- Finished area above ground: 1,609
- Finished area below ground: 748
Property
Parking
- Total spaces: 2
- Parking features: Garage Door Opener, RV Access/Parking
- Attached garage spaces: 2
- Details: Attached
Accessibility
- Accessibility features: Level Lot, Level Drive, Near Bus
Features
- Levels: Bi-Level
- Patio & porch: Patio, Deck
- Exterior features: Sprinkler System
- Spa features: Heated
- Fencing: Wood
- Has view: Yes
- View description: Hills, City
Lot
- Size: 10,775 sqft
- Features: Cul-De-Sac, Wooded, Deciduous Trees, Level, City Limits, Paved, Curbs, Gutters, Sidewalks, Street Light, Fire Hydrant within 500 Feet
Details
- Additional structures: Storage
- Parcel number: R1343068
- Zoning: RL
- Special conditions: Private Owner
Construction
Type & style
- Home type: SingleFamily
- Architectural style: Contemporary
- Property subtype: Single Family Residence
Materials
- Composition
- Roof: Composition
Condition
- New construction: No
- Year built: 1992
Utilities & green energy
- Electric: City of FTC
- Gas: Xcel
- Sewer: Public Sewer
- Water: City
- Utilities for property: Natural Gas Available, Electricity Available, Cable Available, Satellite Avail, High Speed Avail
Green energy
- Energy efficient items: Southern Exposure, Windows, Thermostat
Community & neighborhood
Security
- Security features: Fire Alarm
Location
- Region: Fort Collins
- Subdivision: South Glen
Other
Other facts
- Listing terms: Cash,Conventional,FHA,VA Loan
- Road surface type: Asphalt
Price history
| Date | Event | Price |
|---|---|---|
| 7/10/2024 | Sold | $735,000+5.2%$312/sqft |
Source: | ||
| 6/16/2024 | Pending sale | $699,000$297/sqft |
Source: | ||
| 6/13/2024 | Listed for sale | $699,000+21.6%$297/sqft |
Source: | ||
| 1/19/2022 | Listing removed | -- |
Source: | ||
| 4/30/2021 | Sold | $575,000+18.6%$244/sqft |
Source: | ||
Public tax history
| Year | Property taxes | Tax assessment |
|---|---|---|
| 2024 | $3,464 +10.1% | $41,627 -1% |
| 2023 | $3,146 +13.6% | $42,031 +26.1% |
| 2022 | $2,769 +15.5% | $33,319 +11.6% |
Find assessor info on the county website
Neighborhood: Troutman Park
Nearby schools
GreatSchools rating
- 6/10Lopez Elementary SchoolGrades: PK-5Distance: 0.3 mi
- 6/10Webber Middle SchoolGrades: 6-8Distance: 1.2 mi
- 8/10Rocky Mountain High SchoolGrades: 9-12Distance: 1.4 mi
Schools provided by the listing agent
- Elementary: Lopez
- Middle: Webber
- High: Rocky Mountain
Source: IRES. This data may not be complete. We recommend contacting the local school district to confirm school assignments for this home.
Get a cash offer in 3 minutes
Find out how much your home could sell for in as little as 3 minutes with a no-obligation cash offer.
Estimated market value$708,700
Get a cash offer in 3 minutes
Find out how much your home could sell for in as little as 3 minutes with a no-obligation cash offer.
Estimated market value
$708,700

