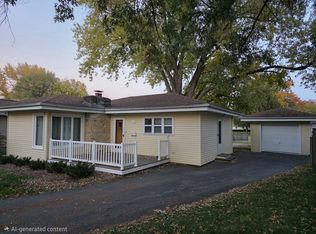Spacious & Fun!! This well maintained 4 bedroom brick ranch offers country living right in town, w/3 fireplaces and large living spaces. Think warm, comfy and cozy in the open concepts LR/DR w/fire place on the main level. 3 more bedrooms, full bath w/tile on floor & shower, cute kitchen and functional mud room all round out the main level. The basement w/egress window has a fireplace, huge master bedroom w/full beautiful bathroom and option for 5th bedroom or office/workout room. Lots of storage and mechanicals include newer pex lines, electrical and furnace. Family room addition (36x16) off the back of the house has not been completed but does include 3rd fireplace. Great space in a quiet place. Tomorrow might be too late. Call today!
This property is off market, which means it's not currently listed for sale or rent on Zillow. This may be different from what's available on other websites or public sources.
