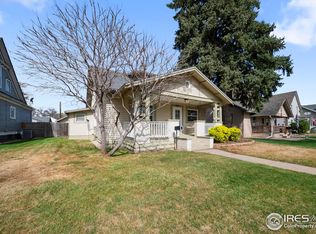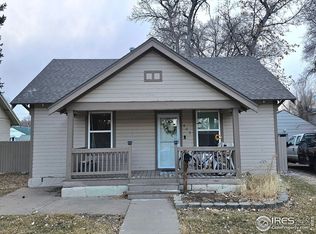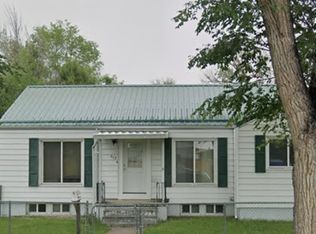Sold for $390,000 on 09/11/23
$390,000
401 Maple Street, Fort Morgan, CO 80701
3beds
2,610sqft
Single Family Residence
Built in 1913
8,250 Square Feet Lot
$393,000 Zestimate®
$149/sqft
$1,537 Estimated rent
Home value
$393,000
$373,000 - $413,000
$1,537/mo
Zestimate® history
Loading...
Owner options
Explore your selling options
What's special
*Back on the Market! Contract fell through due to buyer's inability to sell contingent property.*
Welcome to this stunning property located in Fort Morgan! This charming home, built in 1913, offers a timeless appeal with its original features and tasteful upgrades. With 3 bedrooms, 2 bathrooms, and a spacious 2,610 square feet of living space, this residence provides ample room for comfortable living.
Situated on a large corner lot, the property boasts impressive curb appeal with its beautifully landscaped grounds. The meticulously maintained exterior sets the stage for the exceptional features found throughout.
One of the standout features of this property is the huge detached garage, complete with a heated workshop and 220V power. This space offers endless possibilities for hobbyists, craftsmen, or anyone in need of a versatile workspace.
Stepping inside, you'll be greeted by the warmth of original reconditioned wood flooring, doors, and fixtures, which add character and elegance to the home. The built-in cabinetry and pocket doors enhance the overall charm and functionality, seamlessly blending the old-world charm with modern conveniences.
The house features a delightful formal dining area, accessed through the pocket doors, where you can entertain guests and create lasting memories. The stained glass windows further enhance the ambiance, casting beautiful patterns of light throughout the day.
The home also boasts newer utilities and storm windows, providing energy efficiency and peace of mind.
Step outside into the fully fenced private backyard, where you'll find a tranquil oasis. The paver patio provides an inviting space for outdoor gatherings and relaxation. The beautiful garden, carefully nurtured, adds a touch of nature's beauty to the surroundings, while an irrigation system ensures easy maintenance.
Don't miss the opportunity to own this exceptional residence with its blend of classic charm and contemporary comforts!
Zillow last checked: 8 hours ago
Listing updated: September 13, 2023 at 08:45pm
Listed by:
Devon Martin 720-862-8607 devonmartinrealestate@gmail.com,
Keller Williams Realty Urban Elite
Bought with:
Michael Zwetzig, 100022378
Zwetzig Realty, LLC
Source: REcolorado,MLS#: 1748681
Facts & features
Interior
Bedrooms & bathrooms
- Bedrooms: 3
- Bathrooms: 2
- Full bathrooms: 2
- Main level bathrooms: 1
- Main level bedrooms: 1
Bedroom
- Level: Main
Bedroom
- Level: Upper
Bedroom
- Level: Upper
Bathroom
- Level: Main
Bathroom
- Level: Upper
Dining room
- Level: Main
Great room
- Level: Main
Kitchen
- Level: Main
Living room
- Level: Main
Loft
- Level: Upper
Utility room
- Level: Basement
Heating
- Forced Air
Cooling
- Central Air
Appliances
- Included: Cooktop, Dishwasher, Disposal, Dryer, Freezer, Microwave, Oven, Refrigerator, Washer
Features
- Flooring: Wood
- Windows: Storm Window(s)
- Basement: Unfinished
Interior area
- Total structure area: 2,610
- Total interior livable area: 2,610 sqft
- Finished area above ground: 2,052
- Finished area below ground: 0
Property
Parking
- Total spaces: 6
- Parking features: Garage
- Garage spaces: 6
Features
- Levels: Two
- Stories: 2
- Patio & porch: Front Porch, Patio
- Exterior features: Garden, Private Yard
- Fencing: Full
Lot
- Size: 8,250 sqft
- Features: Corner Lot, Landscaped, Sprinklers In Front, Sprinklers In Rear
Details
- Parcel number: 122906311008
- Special conditions: Standard
Construction
Type & style
- Home type: SingleFamily
- Property subtype: Single Family Residence
Materials
- Frame
- Roof: Composition
Condition
- Year built: 1913
Utilities & green energy
- Sewer: Public Sewer
- Water: Public
Green energy
- Energy efficient items: Windows
Community & neighborhood
Security
- Security features: Smoke Detector(s)
Location
- Region: Fort Morgan
- Subdivision: G R Bakers Add
Other
Other facts
- Listing terms: 1031 Exchange,Cash,Conventional,FHA
- Ownership: Individual
- Road surface type: Alley Paved, Paved
Price history
| Date | Event | Price |
|---|---|---|
| 9/4/2025 | Listing removed | $399,900$153/sqft |
Source: | ||
| 8/1/2025 | Price change | $399,900-4.8%$153/sqft |
Source: | ||
| 6/20/2025 | Price change | $420,000-1.2%$161/sqft |
Source: | ||
| 5/19/2025 | Price change | $425,000-2.3%$163/sqft |
Source: | ||
| 3/5/2025 | Listed for sale | $435,000+11.5%$167/sqft |
Source: | ||
Public tax history
| Year | Property taxes | Tax assessment |
|---|---|---|
| 2024 | $2,111 +7.7% | $29,700 -3.6% |
| 2023 | $1,960 -2.9% | $30,800 +28.8% |
| 2022 | $2,018 +5% | $23,910 -2.8% |
Find assessor info on the county website
Neighborhood: 80701
Nearby schools
GreatSchools rating
- 4/10Columbine Elementary SchoolGrades: 1-5Distance: 0.5 mi
- 3/10Fort Morgan Middle SchoolGrades: 6-8Distance: 0.9 mi
- NALincoln High SchoolGrades: 9-12Distance: 0.1 mi
Schools provided by the listing agent
- Elementary: Columbine
- Middle: Fort Morgan
- High: Fort Morgan
- District: Fort Morgan RE-3
Source: REcolorado. This data may not be complete. We recommend contacting the local school district to confirm school assignments for this home.

Get pre-qualified for a loan
At Zillow Home Loans, we can pre-qualify you in as little as 5 minutes with no impact to your credit score.An equal housing lender. NMLS #10287.


