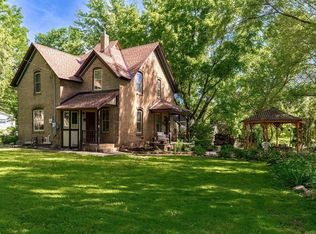Closed
$410,000
401 Main St W, Carver, MN 55315
4beds
2,154sqft
Single Family Residence
Built in 2007
0.25 Acres Lot
$411,600 Zestimate®
$190/sqft
$2,741 Estimated rent
Home value
$411,600
$379,000 - $449,000
$2,741/mo
Zestimate® history
Loading...
Owner options
Explore your selling options
What's special
Own a Piece of History with Modern Comfort
Originally built in the 1860s, this charming home is registered with the Historical Preservation Commission, offering a rare blend of historic character and contemporary updates. A supplement with detailed historical information is attached. The home was thoughtfully rebuilt and renovated in 2007, preserving its timeless appeal while incorporating modern conveniences.
Enjoy breathtaking panoramic views of the Minnesota River Valley right from your backyard. The expansive deck provides the perfect spot to take in the scenery and watch the abundant wildlife, including eagles, throughout the year.
Inside, you’ll find four bedrooms and three baths, with the main-floor bedroom currently used as an office. The upper level features three generously sized bedrooms. The kitchen boasts stainless steel appliances (approximately six years old), including a Bosch dishwasher, and beautiful original hardwood floors from the home’s early structure flow throughout the kitchen and dining room.
Additional highlights include:
• New roof (2023) with an extended warranty
• New gutters (2022) with a lifetime warranty
• 24’ x 24.5’ attached garage
• Beautifully landscaped gardens featuring hostas, ferns, ornamental grasses, daylilies, and lilac bushes and partially fenced yard for your pets to roam.
This is a rare opportunity to own a home that offers both historic charm and modern convenience. The main front door is sealed shut. Simply move in and enjoy!
Zillow last checked: 8 hours ago
Listing updated: May 05, 2025 at 09:08am
Listed by:
Lynne M Mattson 612-419-8095,
Transition Realty
Bought with:
Joseph R Dvorak
Keller Williams Realty Integrity
Source: NorthstarMLS as distributed by MLS GRID,MLS#: 6689980
Facts & features
Interior
Bedrooms & bathrooms
- Bedrooms: 4
- Bathrooms: 3
- Full bathrooms: 1
- 3/4 bathrooms: 1
- 1/2 bathrooms: 1
Bedroom 1
- Level: Upper
- Area: 187 Square Feet
- Dimensions: 17 x 11
Bedroom 2
- Level: Upper
- Area: 99 Square Feet
- Dimensions: 11 x 9
Bedroom 3
- Level: Upper
- Area: 144 Square Feet
- Dimensions: 12 x 12
Bedroom 4
- Level: Main
- Area: 90 Square Feet
- Dimensions: 10 x 9
Deck
- Level: Main
- Area: 320 Square Feet
- Dimensions: 16 x 20
Dining room
- Level: Main
- Area: 190 Square Feet
- Dimensions: 19 x 10
Family room
- Level: Lower
- Area: 144 Square Feet
- Dimensions: 16 x 9
Flex room
- Level: Lower
- Area: 90 Square Feet
- Dimensions: 10 x 9
Kitchen
- Level: Main
- Area: 216 Square Feet
- Dimensions: 18 x 12
Laundry
- Level: Lower
- Area: 63 Square Feet
- Dimensions: 9 x 7
Heating
- Forced Air
Cooling
- Central Air
Appliances
- Included: Dishwasher, Disposal, Dryer, Electric Water Heater, Microwave, Range, Refrigerator, Stainless Steel Appliance(s), Washer, Water Softener Owned
Features
- Basement: Finished,Full,Walk-Out Access
- Has fireplace: No
Interior area
- Total structure area: 2,154
- Total interior livable area: 2,154 sqft
- Finished area above ground: 1,554
- Finished area below ground: 550
Property
Parking
- Total spaces: 2
- Parking features: Attached, Asphalt, Concrete
- Attached garage spaces: 2
- Details: Garage Dimensions (24 x 24), Garage Door Height (7), Garage Door Width (16)
Accessibility
- Accessibility features: None
Features
- Levels: One and One Half
- Stories: 1
- Patio & porch: Deck
- Fencing: Partial,Wood
Lot
- Size: 0.25 Acres
- Dimensions: 117 x 101 x 203 x 132
- Features: Wooded
Details
- Foundation area: 954
- Parcel number: 200500230
- Zoning description: Residential-Single Family
Construction
Type & style
- Home type: SingleFamily
- Property subtype: Single Family Residence
Materials
- Vinyl Siding, Block
- Roof: Age 8 Years or Less,Asphalt
Condition
- Age of Property: 18
- New construction: No
- Year built: 2007
Utilities & green energy
- Electric: 100 Amp Service, Power Company: Xcel Energy
- Gas: Natural Gas
- Sewer: City Sewer/Connected
- Water: City Water/Connected
Community & neighborhood
Location
- Region: Carver
- Subdivision: City Lts Of Carver
HOA & financial
HOA
- Has HOA: No
Price history
| Date | Event | Price |
|---|---|---|
| 5/5/2025 | Sold | $410,000-2.4%$190/sqft |
Source: | ||
| 4/10/2025 | Pending sale | $419,900$195/sqft |
Source: | ||
| 4/3/2025 | Listed for sale | $419,900+54.9%$195/sqft |
Source: | ||
| 12/30/2008 | Sold | $271,000+171%$126/sqft |
Source: | ||
| 12/3/2007 | Sold | $100,000-42.8%$46/sqft |
Source: Public Record | ||
Public tax history
| Year | Property taxes | Tax assessment |
|---|---|---|
| 2024 | $3,686 +4.1% | $311,000 -1.1% |
| 2023 | $3,542 +1.3% | $314,500 +1.5% |
| 2022 | $3,498 +8.2% | $309,900 +19% |
Find assessor info on the county website
Neighborhood: 55315
Nearby schools
GreatSchools rating
- 8/10Clover Ridge Elementary SchoolGrades: K-5Distance: 4 mi
- 8/10Chaska Middle School WestGrades: 6-8Distance: 3.5 mi
- 9/10Chaska High SchoolGrades: 8-12Distance: 4.8 mi
Get a cash offer in 3 minutes
Find out how much your home could sell for in as little as 3 minutes with a no-obligation cash offer.
Estimated market value
$411,600
Get a cash offer in 3 minutes
Find out how much your home could sell for in as little as 3 minutes with a no-obligation cash offer.
Estimated market value
$411,600
