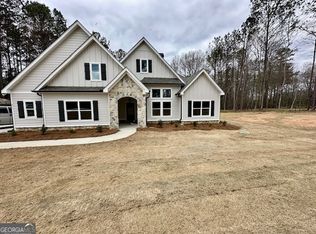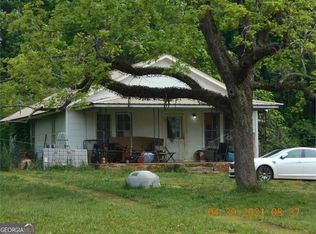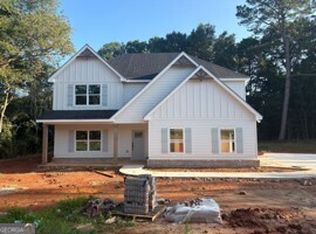Closed
$386,990
401 Lower Big Springs Rd Lot 1, Lagrange, GA 30241
4beds
1,926sqft
Single Family Residence
Built in 2025
1.71 Acres Lot
$387,000 Zestimate®
$201/sqft
$2,037 Estimated rent
Home value
$387,000
$368,000 - $406,000
$2,037/mo
Zestimate® history
Loading...
Owner options
Explore your selling options
What's special
EASY LIVING RANCH PLAN IN ROSEMONT SCHOOL ZONE! This White Water Creek Plan is situated on 1.7+/- Acres and offers welcoming front covered entry. The Family Room boasts heightened ceilings, can lighting, and gorgeous wood burning fireplace with hearth and trim accent above the stained mantle. The Family Room / Dining / Kitchen offer an open flow, which is ideal for entertaining! You'll appreciate the Kitchen's features including: Corner Pantry, Shaker Style Cabinets, Quartz or Granite Counters, Designer Tiled Backsplash, and Stainless Appliances. The Owner's Suite is nicely sized and offers TWO NICELY SIZED CLOSETS! The Owner's Bath features gorgeous tile throughout including walk-in shower, garden tub, and double vanity. Three guest rooms are on the opposite side of the home sharing a hallway bathroom. On the exterior you'll find a covered rear patio to enjoy the upcoming Spring evenings! This home features Low E Windows, FOAM INSULATED ATTIC, and total electric construction for energy efficiency. This location offers you the quiet rural feel while being only minutes from I-85 and I-185! Ask about $6,000 closing cost credit!
Zillow last checked: 8 hours ago
Listing updated: January 09, 2026 at 02:37pm
Listed by:
Steven Ward 706-302-6470,
Go Realty
Bought with:
Angela L Cotton, 248069
Go Realty
Source: GAMLS,MLS#: 10644902
Facts & features
Interior
Bedrooms & bathrooms
- Bedrooms: 4
- Bathrooms: 2
- Full bathrooms: 2
- Main level bathrooms: 2
- Main level bedrooms: 4
Dining room
- Features: Dining Rm/Living Rm Combo
Kitchen
- Features: Breakfast Area, Kitchen Island, Pantry, Solid Surface Counters, Walk-in Pantry
Heating
- Central, Electric, Heat Pump, Zoned
Cooling
- Ceiling Fan(s), Electric, Heat Pump, Zoned
Appliances
- Included: Dishwasher, Microwave, Oven/Range (Combo), Stainless Steel Appliance(s)
- Laundry: In Kitchen
Features
- Double Vanity, Master On Main Level, Rear Stairs, Roommate Plan, Separate Shower, Split Bedroom Plan, Tile Bath, Vaulted Ceiling(s), Walk-In Closet(s)
- Flooring: Carpet, Hardwood, Vinyl
- Windows: Double Pane Windows
- Basement: None
- Attic: Pull Down Stairs
- Number of fireplaces: 1
- Fireplace features: Factory Built
- Common walls with other units/homes: No Common Walls
Interior area
- Total structure area: 1,926
- Total interior livable area: 1,926 sqft
- Finished area above ground: 1,926
- Finished area below ground: 0
Property
Parking
- Total spaces: 2
- Parking features: Garage, Garage Door Opener, Parking Pad
- Has garage: Yes
- Has uncovered spaces: Yes
Features
- Levels: One
- Stories: 1
- Patio & porch: Patio
Lot
- Size: 1.71 Acres
- Features: Level
- Residential vegetation: Cleared
Details
- Parcel number: 0372 000023
Construction
Type & style
- Home type: SingleFamily
- Architectural style: Traditional
- Property subtype: Single Family Residence
Materials
- Concrete
- Foundation: Slab
- Roof: Composition
Condition
- New Construction
- New construction: Yes
- Year built: 2025
Details
- Warranty included: Yes
Utilities & green energy
- Sewer: Septic Tank
- Water: Well
- Utilities for property: Electricity Available, Phone Available, Water Available
Community & neighborhood
Security
- Security features: Smoke Detector(s)
Community
- Community features: None
Location
- Region: Lagrange
- Subdivision: Lower Big Springs
Other
Other facts
- Listing agreement: Exclusive Right To Sell
- Listing terms: Cash,Conventional,FHA,VA Loan
Price history
| Date | Event | Price |
|---|---|---|
| 1/6/2026 | Sold | $386,990$201/sqft |
Source: | ||
| 1/5/2026 | Pending sale | $386,990$201/sqft |
Source: | ||
| 11/17/2025 | Listed for sale | $386,990$201/sqft |
Source: | ||
| 11/1/2025 | Listing removed | $386,990$201/sqft |
Source: | ||
| 7/1/2025 | Listed for sale | $386,990-0.7%$201/sqft |
Source: | ||
Public tax history
Tax history is unavailable.
Neighborhood: 30241
Nearby schools
GreatSchools rating
- 8/10Rosemont Elementary SchoolGrades: PK-5Distance: 2.5 mi
- 5/10Long Cane Middle SchoolGrades: 6-8Distance: 8.8 mi
- 5/10Troup County High SchoolGrades: 9-12Distance: 2.4 mi
Schools provided by the listing agent
- Elementary: Rosemont
- Middle: Long Cane
- High: Troup County
Source: GAMLS. This data may not be complete. We recommend contacting the local school district to confirm school assignments for this home.
Get a cash offer in 3 minutes
Find out how much your home could sell for in as little as 3 minutes with a no-obligation cash offer.
Estimated market value$387,000
Get a cash offer in 3 minutes
Find out how much your home could sell for in as little as 3 minutes with a no-obligation cash offer.
Estimated market value
$387,000


