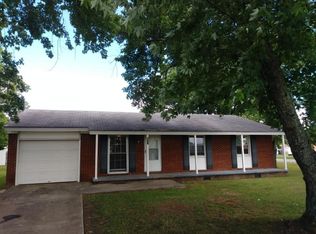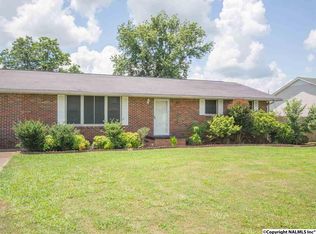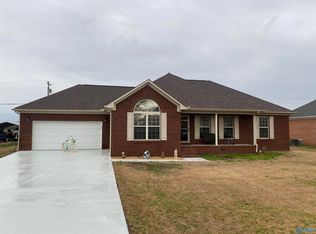Sold for $235,000
$235,000
401 Longview St, Athens, AL 35611
3beds
1,683sqft
Single Family Residence
Built in 1967
0.52 Acres Lot
$236,100 Zestimate®
$140/sqft
$1,537 Estimated rent
Home value
$236,100
$212,000 - $264,000
$1,537/mo
Zestimate® history
Loading...
Owner options
Explore your selling options
What's special
This charming recently remodeled 1683 SF, 3BD/2BA home is located in a quiet neighborhood. As you enter the home, you are greeted by the spacious living room with vaulted ceilings and plenty of natural light. The updated eat-in kitchen has vaulted ceiling with ceiling fan and connects to the large living room. The master bedroom includes an ensuite ¾ bathroom with a walk-in shower. Den provides extra room for games or company. Outside the large yard offers plenty of space for outdoor activities. The patio is perfect for enjoying a morning cup of coffee or hosting a barbecue with friends and family. With an attached carport and concrete driveway, there is plenty of parking space for guests.
Zillow last checked: 8 hours ago
Listing updated: July 28, 2025 at 03:43pm
Listed by:
Wade Boggs 256-520-8384,
Butler Realty
Bought with:
Barbara Johnson, 101928
ERA King Real Estate Company
Source: ValleyMLS,MLS#: 21887519
Facts & features
Interior
Bedrooms & bathrooms
- Bedrooms: 3
- Bathrooms: 2
- Full bathrooms: 1
- 3/4 bathrooms: 1
Primary bedroom
- Features: Ceiling Fan(s), Wood Floor
- Level: First
- Area: 165
- Dimensions: 15 x 11
Bedroom 2
- Features: Ceiling Fan(s), Wood Floor
- Level: First
- Area: 143
- Dimensions: 13 x 11
Bedroom 3
- Features: Ceiling Fan(s), Wood Floor
- Level: First
- Area: 100
- Dimensions: 10 x 10
Primary bathroom
- Features: Ceiling Fan(s), Wood Floor
- Level: First
- Area: 66
- Dimensions: 11 x 6
Kitchen
- Features: Ceiling Fan(s), LVP, Pantry, Vaulted Ceiling(s)
- Level: First
- Area: 275
- Dimensions: 25 x 11
Living room
- Features: LVP, Vaulted Ceiling(s)
- Level: First
- Area: 375
- Dimensions: 25 x 15
Heating
- Central 1, Natural Gas
Cooling
- Central 1
Appliances
- Included: Dryer, Electric Water Heater, Microwave, Range, Refrigerator, Washer
Features
- Doors: Storm Door(s)
- Windows: Double Pane Windows
- Basement: Crawl Space
- Number of fireplaces: 1
- Fireplace features: Gas Log, One, Factory Built
Interior area
- Total interior livable area: 1,683 sqft
Property
Parking
- Total spaces: 1
- Parking features: Attached Carport, Carport, Garage Faces Side
- Carport spaces: 1
Features
- Levels: One
- Stories: 1
- Patio & porch: Patio
Lot
- Size: 0.52 Acres
- Dimensions: 115 x 157
Details
- Parcel number: 1004183000055001
Construction
Type & style
- Home type: SingleFamily
- Architectural style: Ranch
- Property subtype: Single Family Residence
Condition
- New construction: No
- Year built: 1967
Utilities & green energy
- Sewer: Public Sewer
- Water: Public
Community & neighborhood
Location
- Region: Athens
- Subdivision: Annie Wray Nelson Farms
Price history
| Date | Event | Price |
|---|---|---|
| 7/25/2025 | Sold | $235,000-4%$140/sqft |
Source: | ||
| 7/24/2025 | Pending sale | $244,900$146/sqft |
Source: | ||
| 6/9/2025 | Contingent | $244,900$146/sqft |
Source: | ||
| 6/1/2025 | Price change | $244,900-2%$146/sqft |
Source: | ||
| 5/20/2025 | Listed for sale | $249,900$148/sqft |
Source: | ||
Public tax history
| Year | Property taxes | Tax assessment |
|---|---|---|
| 2024 | -- | $19,500 +3.7% |
| 2023 | -- | $18,800 +20.2% |
| 2022 | -- | $15,640 +26.9% |
Find assessor info on the county website
Neighborhood: 35611
Nearby schools
GreatSchools rating
- 4/10Athens Intermediate SchoolGrades: 4-5Distance: 0.9 mi
- 3/10Athens Middle SchoolGrades: 6-8Distance: 3.2 mi
- 9/10Athens High SchoolGrades: 9-12Distance: 3.6 mi
Schools provided by the listing agent
- Elementary: Fame Academy At Brookhill (P-3)
- Middle: Athens (6-8)
- High: Athens High School
Source: ValleyMLS. This data may not be complete. We recommend contacting the local school district to confirm school assignments for this home.
Get pre-qualified for a loan
At Zillow Home Loans, we can pre-qualify you in as little as 5 minutes with no impact to your credit score.An equal housing lender. NMLS #10287.
Sell with ease on Zillow
Get a Zillow Showcase℠ listing at no additional cost and you could sell for —faster.
$236,100
2% more+$4,722
With Zillow Showcase(estimated)$240,822


