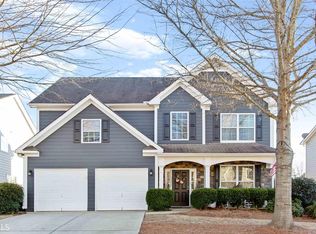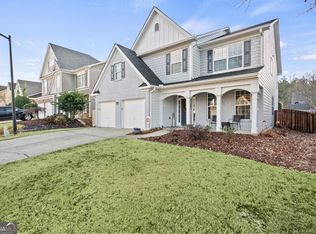Beautiful RANCH that is turn key and packed with upgrades! Gleaming hardwood floors throughout. Huge dining/living area would be a great play room/office. Kitchen is updated with granite countertops and stainless appliances. Bathrooms offer new flooring and granite countertops. Upgraded lighting throughout home. Relaxing front porch and the home is walking distance to pool. Private fenced back yard with covered patio and great storage shed. Large open concept that is wonderful for entertaining.
This property is off market, which means it's not currently listed for sale or rent on Zillow. This may be different from what's available on other websites or public sources.

