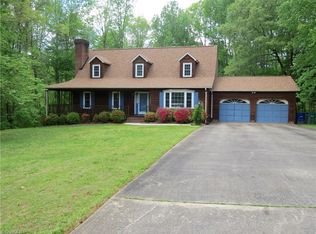Sold for $365,000 on 05/12/25
$365,000
401 Link Rd, Reidsville, NC 27320
3beds
2,496sqft
Stick/Site Built, Residential, Single Family Residence
Built in 1996
0.82 Acres Lot
$363,700 Zestimate®
$--/sqft
$2,368 Estimated rent
Home value
$363,700
$276,000 - $476,000
$2,368/mo
Zestimate® history
Loading...
Owner options
Explore your selling options
What's special
Welcome to this charming two-story home in a quiet neighborhood on a street with no through traffic. The peaceful setting has many outdoor options, including a covered rocking chair front porch, a large back deck, and a patio from the finished basement leading to a fully fenced, level backyard. Inside, the updated kitchen features granite countertops, a gas stove, and a wine fridge. The kitchen flows nicely into the dining and living areas. This home offers abundant natural light, with design walls in each bedroom and Roman shades throughout. Additional features include an extra-large garage, abundant storage, a whole-house water filtration system, an RV hookup, wired for a generator, a whole-house surge protector, and permanent outdoor Christmas/accent lights. This home offers privacy, comfort, and convenience – a perfect place to call home!
Zillow last checked: 8 hours ago
Listing updated: May 13, 2025 at 09:43am
Listed by:
Andrea Wilhelm 336-209-8879,
The Art of Southern Realty, Inc
Bought with:
Stephanie Baubie, 276530
Howard Hanna Allen Tate Summerfield
Source: Triad MLS,MLS#: 1175151 Originating MLS: Greensboro
Originating MLS: Greensboro
Facts & features
Interior
Bedrooms & bathrooms
- Bedrooms: 3
- Bathrooms: 3
- Full bathrooms: 2
- 1/2 bathrooms: 1
- Main level bathrooms: 1
Primary bedroom
- Level: Second
- Dimensions: 13 x 12.83
Bedroom 2
- Level: Second
- Dimensions: 12.08 x 11.58
Bedroom 3
- Level: Second
- Dimensions: 12.08 x 11
Bonus room
- Level: Basement
- Dimensions: 25.58 x 23.67
Dining room
- Level: Main
- Dimensions: 11.33 x 9.83
Kitchen
- Level: Main
- Dimensions: 15.25 x 11.33
Living room
- Level: Main
- Dimensions: 18.67 x 13.42
Heating
- Forced Air, Heat Pump, Electric, Natural Gas
Cooling
- Central Air
Appliances
- Included: Microwave, Dishwasher, Free-Standing Range, Gas Water Heater
- Laundry: Dryer Connection, Main Level, Washer Hookup
Features
- Ceiling Fan(s), Dead Bolt(s), Pantry, Solid Surface Counter
- Flooring: Carpet, Tile, Vinyl, Wood
- Basement: Finished, Basement
- Attic: Pull Down Stairs
- Has fireplace: No
Interior area
- Total structure area: 2,496
- Total interior livable area: 2,496 sqft
- Finished area above ground: 1,664
- Finished area below ground: 832
Property
Parking
- Total spaces: 2
- Parking features: Garage, Driveway, Garage Door Opener, Attached
- Attached garage spaces: 2
- Has uncovered spaces: Yes
Features
- Levels: Two
- Stories: 2
- Patio & porch: Porch
- Pool features: None
- Fencing: Fenced
Lot
- Size: 0.82 Acres
- Features: Flood Plain
Details
- Parcel number: 139182
- Zoning: RP
- Special conditions: Owner Sale
- Other equipment: Sump Pump
Construction
Type & style
- Home type: SingleFamily
- Property subtype: Stick/Site Built, Residential, Single Family Residence
Materials
- Vinyl Siding
Condition
- Year built: 1996
Utilities & green energy
- Sewer: Septic Tank
- Water: Well
Community & neighborhood
Security
- Security features: Smoke Detector(s)
Location
- Region: Reidsville
- Subdivision: Arnolda Acres
Other
Other facts
- Listing agreement: Exclusive Right To Sell
- Listing terms: Cash,Conventional
Price history
| Date | Event | Price |
|---|---|---|
| 5/12/2025 | Sold | $365,000 |
Source: | ||
| 4/7/2025 | Pending sale | $365,000 |
Source: | ||
| 4/4/2025 | Price change | $365,000-0.8% |
Source: | ||
| 3/28/2025 | Listed for sale | $368,000+11.5% |
Source: | ||
| 7/14/2022 | Sold | $330,000+1.5% |
Source: | ||
Public tax history
| Year | Property taxes | Tax assessment |
|---|---|---|
| 2024 | $2,006 +34.4% | $308,069 +64.2% |
| 2023 | $1,492 | $187,673 |
| 2022 | $1,492 | $187,673 |
Find assessor info on the county website
Neighborhood: 27320
Nearby schools
GreatSchools rating
- 3/10Monroeton ElementaryGrades: PK-5Distance: 0.6 mi
- 7/10Rockingham County MiddleGrades: 6-8Distance: 5 mi
- 5/10Rockingham County HighGrades: 9-12Distance: 5 mi
Schools provided by the listing agent
- Elementary: Monroeton
- Middle: Rockingham County
- High: Rockingham County
Source: Triad MLS. This data may not be complete. We recommend contacting the local school district to confirm school assignments for this home.

Get pre-qualified for a loan
At Zillow Home Loans, we can pre-qualify you in as little as 5 minutes with no impact to your credit score.An equal housing lender. NMLS #10287.
Sell for more on Zillow
Get a free Zillow Showcase℠ listing and you could sell for .
$363,700
2% more+ $7,274
With Zillow Showcase(estimated)
$370,974