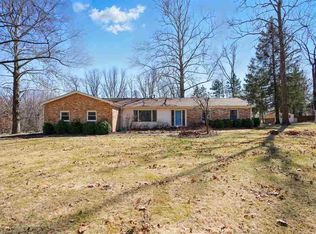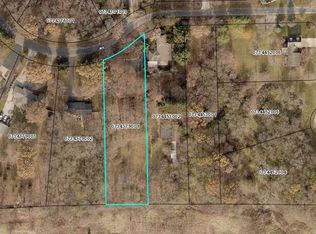ONE OF A KIND IN-TOWN RETREAT surrounded by mature trees, situated on expansive 6 acres just minutes from downtown Iowa City. Stylishly renovated home with sophisticated and sleek modern design including beautiful wood flooring, wide painted white trim, designer paint colors and contemporary lighting. Open kitchen with square-edged white counters, white cabinetry, glass tiled backsplash and spacious walk-in pantry; 4 seasons room with fireplace and views; large main floor laundry/mudroom with garage access;
This property is off market, which means it's not currently listed for sale or rent on Zillow. This may be different from what's available on other websites or public sources.


