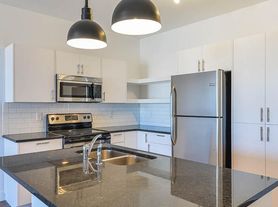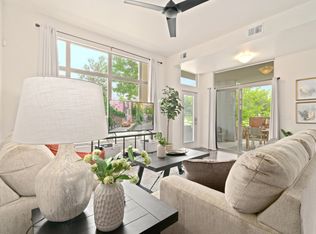The primary suite features a plush king bed and a spa-like ensuite with luxury finishes, while a second bedroom with a twin trundle offers flexible sleeping space for families or friends. Enjoy bright, modern interiors, garage parking, and access to shared lounge areas, a community kitchen, and a scenic outdoor patio with foothill views.
Located just two blocks from Old Town Square, this furnished luxury condo offers the ideal home base for extended stays in Fort Collins. Enjoy walkable access to top restaurants, coffee shops, and local boutiques, along with a quiet, secure building in one of the city's most desirable locations. You'll feel right at home in the heart of it all.
High-speed WiFi, linens/towels, washer/dryer, keyless entry, central heating, central air conditioning and cleaning essentials provided. Fully-furnished.
PARKING: There is one dedicated parking spot in the covered, secure garage. Additional street parking is available. Two cars maximum.
HOUSE RULES:
No smoking
No pets allowed
No events, parties, or large gatherings
LEASE TERMS: This is a fully-furnished rental with flexible lease terms of 1 to 12 months. Rate includes linens, sheets, towels, blankets, pillows, comforters, dishware, pots, pans, soaps, iron, ironing board, hair dryer, etc.
**The rate posted is an average rate, it will fluctuate seasonally.
Apartment for rent
Accepts Zillow applications
$4,100/mo
401 Linden St UNIT 3-332, Fort Collins, CO 80524
2beds
1,407sqft
Price may not include required fees and charges.
Apartment
Available now
No pets
Central air
In unit laundry
-- Parking
-- Heating
What's special
- 55 days |
- -- |
- -- |
Travel times
Facts & features
Interior
Bedrooms & bathrooms
- Bedrooms: 2
- Bathrooms: 3
- Full bathrooms: 2
- 1/2 bathrooms: 1
Cooling
- Central Air
Appliances
- Included: Dishwasher, Dryer, Freezer, Microwave, Oven, Refrigerator, Washer
- Laundry: In Unit
Features
- Furnished: Yes
Interior area
- Total interior livable area: 1,407 sqft
Property
Parking
- Details: Contact manager
Details
- Parcel number: 9712240332
Construction
Type & style
- Home type: Apartment
- Property subtype: Apartment
Building
Management
- Pets allowed: No
Community & HOA
Location
- Region: Fort Collins
Financial & listing details
- Lease term: 1 Month
Price history
| Date | Event | Price |
|---|---|---|
| 8/14/2025 | Listed for rent | $4,100$3/sqft |
Source: Zillow Rentals | ||
| 5/23/2025 | Listing removed | $700,000$498/sqft |
Source: | ||
| 4/19/2025 | Price change | $700,000-3.4%$498/sqft |
Source: | ||
| 12/4/2024 | Listed for sale | $725,000+14.7%$515/sqft |
Source: | ||
| 1/23/2020 | Sold | $632,000$449/sqft |
Source: Public Record | ||
Neighborhood: 80524
There are 3 available units in this apartment building

