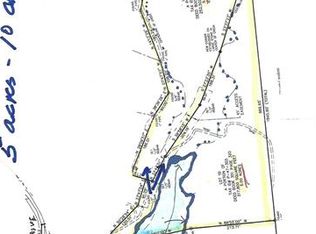This charming 3BR/2BA home rests comfortably on the land in a location providing great privacy and 180-degree mountain views. Central to the living area is a lovely sun-room that brings the outside in as soon as you enter. The home has an open flowing floor plan that maximizes the wonderful light filled spacious rooms. It was totally remodeled in 1990 then in 2015 the kitchen and bathrooms again underwent a complete renovation. The kitchen has a Viking Stove, wine cooler, new granite counter tops and stone floors. The bathrooms also have granite counter-tops and stone floors. The living areas and bedrooms have hardwood floors. Numerous other operational updates have also been made. It’s hard to find a home that has such a wonderful “mountain environment feel" yet with such a large level yard and patio. The outdoor living area boasts an outdoor kitchen with a custom 36” Casa “Forno Bravo” wood fired Pizza Oven. This area is perfect for entertaining and/or cooking any time of year. The patio and gardens were designed by Ed Lastein with careful consideration to low maintenance easy outdoor living that is exceptionally accessible and takes advantage of the privacy and mountain views. This property is truly one level living both inside and out.
This property is off market, which means it's not currently listed for sale or rent on Zillow. This may be different from what's available on other websites or public sources.

