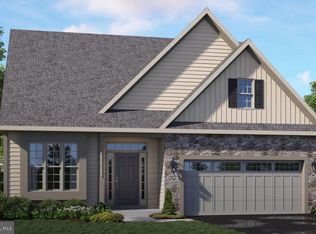Welcome to this 4 year young End Unit in sought after Honeycroft Village!! Why wait for new construction when you could have this mint condition home for less?! This Primrose Model End Unit features an open flowing floor plan, a large 2 Car Garage, a Patio and is just under 2300 square feet. The first floor features 9 Ft. ceilings, a First Floor Owners Suite, Large Family Room, Dining Room, Powder Room, laundry room and a pretty Kitchen with breakfast bar! The upstairs features a large 2nd bedroom, full bathroom, a huge loft and an unfinished room perfect for storage! In warmer months, the patio is a great place to relax and enjoy the beautiful gardens and landscape. Located in scenic Southern Chester County, close to Kennett Square, West Chester and Lancaster. Honeycroft Village is a premier 55+community with fitness center and indoor swimming pool in the clubhouse. Lawn and Snow removal included Association fee is $220/month, but the management company also bills for sewage fees, so the aggregate is approx $286.00/month. Priced to Sell! This one won't last! Live the life you dreamed of!!
This property is off market, which means it's not currently listed for sale or rent on Zillow. This may be different from what's available on other websites or public sources.

