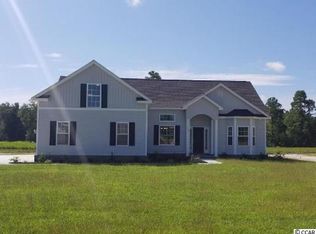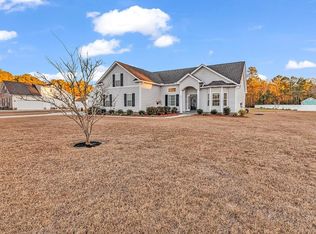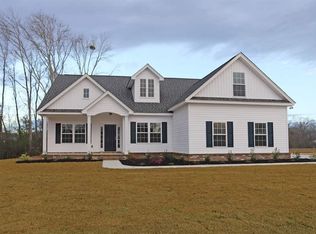New construction! This beautiful four bedroom, three full bath custom home is on a huge, .93 acre lot, minutes from downtown Conway! Fantastic floor plan with a huge breakfast bar, staggered-height Shaker-style cabinetry topped with granite counters and stainless appliances in the open kitchen. The spacious family room has a soaring vaulted ceiling and waterproof laminate flooring. There's an elegant formal dining room accented with picture frame and chair rail molding. Your private master retreat is tucked on its own hallway and features a tray ceiling, an oversized walk-in shower, a huge walk-in closet, and a linen closet. Two generously sized guest bedrooms and a bath are on the first floor, and a bonus/bedroom and full bath are on the second floor. There's also a huge covered porch and a patio. Photos are of a completed, similar home in another neighborhood and may have different features.
This property is off market, which means it's not currently listed for sale or rent on Zillow. This may be different from what's available on other websites or public sources.



