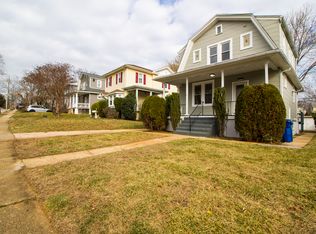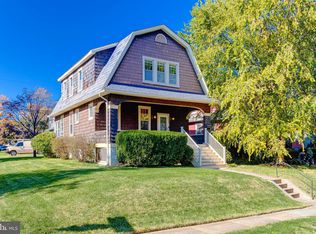Sold for $285,000
$285,000
401 Kingston Rd, Baltimore, MD 21229
3beds
1,318sqft
Single Family Residence
Built in 1929
6,220 Square Feet Lot
$304,300 Zestimate®
$216/sqft
$1,936 Estimated rent
Home value
$304,300
$289,000 - $320,000
$1,936/mo
Zestimate® history
Loading...
Owner options
Explore your selling options
What's special
Darling Westgate Dutch Colonial, with AWESOME BONES awaiting your TLC and rejuvenating. AUTHENTIC VINTAGE touches throughout: FRENCH DOORS to the LR, ORIGINAL STAINED GLASS windows, loads of BUILT-INS for charming storage, many original interior doors with diamond-cut door knobs, tin ceiling basement. One of the very few in the neighborhood with a LONG DRIVEWAY and 2-CAR GARAGE!! NICE LARGE YARD for the neighborhood! GLORIOUS ORIGINAL FRONT PORCH just waiting your refreshing - it will be so lovely with a porch swing. Deck in rear needs work, but is a great size as a footprint. ORIGINAL HARDWOOD FLOORS throughout! And one of the very few homes in Westgate with a FULL BATH ON MAIN LEVEL. BUILT-INS on main level and basement. FINISHED Basement has hardwood bonus room and bedroom! Bring your imagination! Price reflects needed updates. Set in quaint canopied-street Westgate, a far-west Baltimore neighborhood with an active community association, wonderful neighbors and voluntary $25 annual association fee, an array of transportation options and nearby routes, this home can't be beat. Several window AC units are included and are located in the garage (current operation is not represented, however, they worked fine at time of storage in Fall of 2022).
Zillow last checked: 8 hours ago
Listing updated: July 20, 2023 at 01:42pm
Listed by:
Trish May 410-707-3508,
Jason Mitchell Group
Bought with:
Santiago Carrera, 615836
Exit Results Realty
Source: Bright MLS,MLS#: MDBA2086404
Facts & features
Interior
Bedrooms & bathrooms
- Bedrooms: 3
- Bathrooms: 1
- Full bathrooms: 1
Basement
- Area: 598
Heating
- Radiator, Natural Gas
Cooling
- Window Unit(s), Ceiling Fan(s), Electric
Appliances
- Included: Gas Water Heater
- Laundry: In Basement, Has Laundry, Lower Level, Laundry Room
Features
- Built-in Features, Ceiling Fan(s), Crown Molding, Floor Plan - Traditional, Formal/Separate Dining Room, Kitchen - Table Space, Pantry, Bathroom - Stall Shower, Bathroom - Tub Shower, Plaster Walls
- Flooring: Hardwood, Other, Wood
- Windows: Window Treatments
- Basement: Connecting Stairway,Partial,Full,Improved,Interior Entry,Exterior Entry,Partially Finished,Shelving,Side Entrance,Space For Rooms,Walk-Out Access,Windows
- Has fireplace: No
Interior area
- Total structure area: 1,916
- Total interior livable area: 1,318 sqft
- Finished area above ground: 1,318
- Finished area below ground: 0
Property
Parking
- Total spaces: 2
- Parking features: Garage Faces Front, Asphalt, Driveway, Paved, Private, Detached, On Street, Off Street
- Garage spaces: 2
- Has uncovered spaces: Yes
Accessibility
- Accessibility features: None
Features
- Levels: Three
- Stories: 3
- Patio & porch: Deck, Porch
- Exterior features: Lighting, Bump-outs, Rain Gutters, Sidewalks, Street Lights, Other
- Pool features: None
Lot
- Size: 6,220 sqft
Details
- Additional structures: Above Grade, Below Grade
- Parcel number: 0328058033 013
- Zoning: R-3
- Special conditions: Standard
Construction
Type & style
- Home type: SingleFamily
- Architectural style: Dutch
- Property subtype: Single Family Residence
Materials
- Frame, Masonry, Shingle Siding
- Foundation: Permanent, Slab
- Roof: Unknown
Condition
- New construction: No
- Year built: 1929
Utilities & green energy
- Sewer: Public Sewer
- Water: Public
- Utilities for property: Cable
Community & neighborhood
Location
- Region: Baltimore
- Subdivision: Westgate
- Municipality: Baltimore City
Other
Other facts
- Listing agreement: Exclusive Right To Sell
- Ownership: Fee Simple
Price history
| Date | Event | Price |
|---|---|---|
| 7/19/2023 | Pending sale | $285,000$216/sqft |
Source: | ||
| 7/7/2023 | Sold | $285,000$216/sqft |
Source: | ||
| 6/6/2023 | Contingent | $285,000+9.6%$216/sqft |
Source: | ||
| 5/30/2023 | Listed for sale | $260,000$197/sqft |
Source: | ||
Public tax history
| Year | Property taxes | Tax assessment |
|---|---|---|
| 2025 | -- | $211,867 +16.1% |
| 2024 | $4,305 +19.2% | $182,433 +19.2% |
| 2023 | $3,611 +1.3% | $153,000 |
Find assessor info on the county website
Neighborhood: Westgate
Nearby schools
GreatSchools rating
- 5/10North Bend Elementary/Middle SchoolGrades: PK-8Distance: 0.2 mi
- 1/10Edmondson-Westside High SchoolGrades: 9-12Distance: 1.1 mi
- 2/10Green Street AcademyGrades: 6-12Distance: 2 mi
Schools provided by the listing agent
- District: Baltimore City Public Schools
Source: Bright MLS. This data may not be complete. We recommend contacting the local school district to confirm school assignments for this home.
Get pre-qualified for a loan
At Zillow Home Loans, we can pre-qualify you in as little as 5 minutes with no impact to your credit score.An equal housing lender. NMLS #10287.

