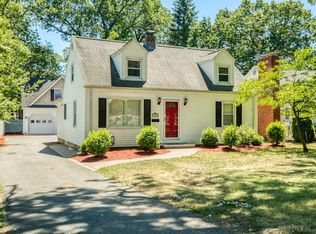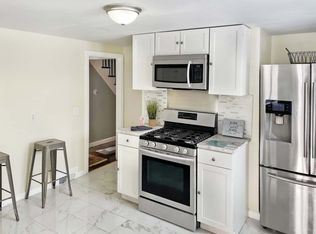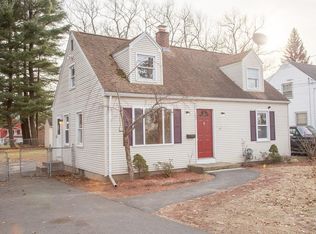Sold for $335,000 on 08/31/23
$335,000
401 Kings Hwy, West Springfield, MA 01089
4beds
1,366sqft
Single Family Residence
Built in 1953
7,656 Square Feet Lot
$370,200 Zestimate®
$245/sqft
$2,733 Estimated rent
Home value
$370,200
$352,000 - $389,000
$2,733/mo
Zestimate® history
Loading...
Owner options
Explore your selling options
What's special
**SELLER IS REQUESTING HIGHEST & BEST OFFERS BY 6PM ON TUESDAY JULY 25TH** Welcome home to this beautiful 4 bedroom, 2 bathroom cape located in West Springfield. This house is situated on a large partially fenced-in lot and boasts 1366 sq. feet of living space. Inside you'll find an updated kitchen with plenty of counter space and storage. The hardwood floors throughout the first floor create a warm and inviting atmosphere. The living room features a cozy fireplace, perfect for gathering around on chilly winter nights. The finished basement adds even more opportunity. The spacious backyard with a large deck and pergola is ideal for gardening or entertaining. Also find a detached one-car garage providing extra parking. Close to parks and shops, you'll have plenty of options for recreation and entertainment.
Zillow last checked: 8 hours ago
Listing updated: August 31, 2023 at 11:26am
Listed by:
The Neilsen Team 413-675-5117,
Keller Williams, LLC- The Neilsen Team - Livian 413-342-4156,
Margaret Streeter 413-519-7878
Bought with:
Jim Black Group
Real Broker MA, LLC
Source: MLS PIN,MLS#: 73138035
Facts & features
Interior
Bedrooms & bathrooms
- Bedrooms: 4
- Bathrooms: 2
- Full bathrooms: 2
Primary bedroom
- Features: Ceiling Fan(s), Flooring - Hardwood, Lighting - Overhead
- Level: First
Bedroom 2
- Features: Flooring - Hardwood, Lighting - Overhead
- Level: First
Bedroom 3
- Features: Flooring - Wall to Wall Carpet, Recessed Lighting
- Level: Second
Bedroom 4
- Features: Flooring - Wall to Wall Carpet, Recessed Lighting
- Level: Second
Bathroom 1
- Features: Bathroom - Full
- Level: First
Bathroom 2
- Features: Bathroom - Full
- Level: Second
Family room
- Features: Flooring - Wall to Wall Carpet, Recessed Lighting
- Level: Basement
Kitchen
- Features: Dining Area, Stainless Steel Appliances, Lighting - Overhead
- Level: First
Living room
- Features: Flooring - Hardwood
- Level: First
Office
- Features: Flooring - Wall to Wall Carpet
- Level: Second
Heating
- Natural Gas
Cooling
- Central Air
Appliances
- Laundry: In Basement
Features
- Office
- Flooring: Tile, Hardwood, Flooring - Wall to Wall Carpet
- Basement: Finished
- Number of fireplaces: 1
- Fireplace features: Living Room
Interior area
- Total structure area: 1,366
- Total interior livable area: 1,366 sqft
Property
Parking
- Total spaces: 8
- Parking features: Detached, Paved Drive, Paved
- Garage spaces: 1
- Uncovered spaces: 7
Features
- Patio & porch: Deck
- Exterior features: Deck, Fenced Yard
- Fencing: Fenced/Enclosed,Fenced
Lot
- Size: 7,656 sqft
- Features: Level
Details
- Parcel number: 2659837
- Zoning: Res
Construction
Type & style
- Home type: SingleFamily
- Architectural style: Cape
- Property subtype: Single Family Residence
Materials
- Foundation: Concrete Perimeter
Condition
- Year built: 1953
Utilities & green energy
- Sewer: Public Sewer
- Water: Public
Community & neighborhood
Location
- Region: West Springfield
Other
Other facts
- Road surface type: Paved
Price history
| Date | Event | Price |
|---|---|---|
| 8/31/2023 | Sold | $335,000+11.7%$245/sqft |
Source: MLS PIN #73138035 | ||
| 7/26/2023 | Contingent | $300,000$220/sqft |
Source: MLS PIN #73138035 | ||
| 7/19/2023 | Listed for sale | $300,000+30.5%$220/sqft |
Source: MLS PIN #73138035 | ||
| 10/30/2015 | Sold | $229,900$168/sqft |
Source: Public Record | ||
| 10/12/2015 | Pending sale | $229,900$168/sqft |
Source: My Castle Realty #66551465 | ||
Public tax history
| Year | Property taxes | Tax assessment |
|---|---|---|
| 2025 | $4,433 0% | $298,100 -0.4% |
| 2024 | $4,434 +9.8% | $299,400 +15.2% |
| 2023 | $4,039 +9.4% | $259,900 +10.9% |
Find assessor info on the county website
Neighborhood: 01089
Nearby schools
GreatSchools rating
- 8/10Mittineague Elementary SchoolGrades: 1-5Distance: 0.4 mi
- 4/10West Springfield Middle SchoolGrades: 6-8Distance: 1.3 mi
- 5/10West Springfield High SchoolGrades: 9-12Distance: 0.9 mi

Get pre-qualified for a loan
At Zillow Home Loans, we can pre-qualify you in as little as 5 minutes with no impact to your credit score.An equal housing lender. NMLS #10287.
Sell for more on Zillow
Get a free Zillow Showcase℠ listing and you could sell for .
$370,200
2% more+ $7,404
With Zillow Showcase(estimated)
$377,604

