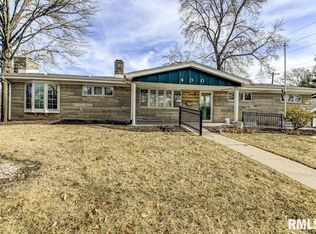Sold for $169,900 on 09/08/23
$169,900
401 Kenyon Dr, Springfield, IL 62704
2beds
1,900sqft
Single Family Residence, Residential
Built in 1967
0.27 Acres Lot
$198,600 Zestimate®
$89/sqft
$1,964 Estimated rent
Home value
$198,600
$187,000 - $211,000
$1,964/mo
Zestimate® history
Loading...
Owner options
Explore your selling options
What's special
All Brick Corner Lot Ranch Home w/3rd Bedroom & Full Bath in Basement. 1 Block from Fairhills Mall/County Market! Extra Driveway for additional parking space, fenced bk yd. New Roof, Gutters, Main Hall Vanity, Flooring in 2021, Wtr Htr 2019. Home is heated with hot water Boiler Furnace. Check out this home in a Great location!
Zillow last checked: 8 hours ago
Listing updated: September 10, 2023 at 01:01pm
Listed by:
Tony Smarjesse Mobl:217-652-3335,
RE/MAX Professionals
Bought with:
Loretta H Johnson, 475208090
Capital City Property Mgt. LLC
Source: RMLS Alliance,MLS#: CA1024017 Originating MLS: Capital Area Association of Realtors
Originating MLS: Capital Area Association of Realtors

Facts & features
Interior
Bedrooms & bathrooms
- Bedrooms: 2
- Bathrooms: 3
- Full bathrooms: 2
- 1/2 bathrooms: 1
Bedroom 1
- Level: Main
- Dimensions: 14ft 5in x 11ft 6in
Bedroom 2
- Level: Main
- Dimensions: 12ft 1in x 11ft 5in
Other
- Level: Main
- Dimensions: 12ft 4in x 8ft 4in
Other
- Area: 700
Additional room
- Description: 3rd Bedroom
- Level: Basement
- Dimensions: 12ft 8in x 9ft 8in
Additional room 2
- Description: Bathroom
- Level: Basement
- Dimensions: 12ft 5in x 5ft 3in
Family room
- Level: Basement
- Dimensions: 17ft 4in x 15ft 2in
Kitchen
- Level: Main
- Dimensions: 12ft 4in x 10ft 8in
Laundry
- Level: Basement
- Dimensions: 22ft 11in x 12ft 3in
Living room
- Level: Main
- Dimensions: 19ft 7in x 16ft 6in
Main level
- Area: 1200
Heating
- Hot Water
Cooling
- Central Air
Appliances
- Included: Dishwasher, Disposal, Dryer, Microwave, Range, Refrigerator, Washer
Features
- Ceiling Fan(s), Solid Surface Counter
- Windows: Window Treatments, Blinds
- Basement: Full,Partially Finished
- Attic: Storage
Interior area
- Total structure area: 1,200
- Total interior livable area: 1,900 sqft
Property
Parking
- Total spaces: 2.5
- Parking features: Attached, Parking Pad
- Attached garage spaces: 2.5
- Has uncovered spaces: Yes
Features
- Patio & porch: Deck
Lot
- Size: 0.27 Acres
- Dimensions: 90 x 130
- Features: Level
Details
- Parcel number: 14320151001
Construction
Type & style
- Home type: SingleFamily
- Architectural style: Ranch
- Property subtype: Single Family Residence, Residential
Materials
- Frame, Brick
- Foundation: Concrete Perimeter
- Roof: Shingle
Condition
- New construction: No
- Year built: 1967
Utilities & green energy
- Sewer: Public Sewer
- Water: Public
- Utilities for property: Cable Available
Community & neighborhood
Location
- Region: Springfield
- Subdivision: Knox Knolls
Price history
| Date | Event | Price |
|---|---|---|
| 9/8/2023 | Sold | $169,900$89/sqft |
Source: | ||
| 8/12/2023 | Pending sale | $169,900$89/sqft |
Source: | ||
| 8/10/2023 | Listed for sale | $169,900$89/sqft |
Source: | ||
Public tax history
| Year | Property taxes | Tax assessment |
|---|---|---|
| 2024 | $4,563 +8.8% | $60,327 +22.3% |
| 2023 | $4,195 +0.8% | $49,337 +6.2% |
| 2022 | $4,161 +3.4% | $46,438 +3.9% |
Find assessor info on the county website
Neighborhood: 62704
Nearby schools
GreatSchools rating
- 3/10Dubois Elementary SchoolGrades: K-5Distance: 1 mi
- 2/10U S Grant Middle SchoolGrades: 6-8Distance: 0.4 mi
- 7/10Springfield High SchoolGrades: 9-12Distance: 1.6 mi
Schools provided by the listing agent
- Elementary: Dubois
- Middle: US Grant
- High: Springfield
Source: RMLS Alliance. This data may not be complete. We recommend contacting the local school district to confirm school assignments for this home.

Get pre-qualified for a loan
At Zillow Home Loans, we can pre-qualify you in as little as 5 minutes with no impact to your credit score.An equal housing lender. NMLS #10287.
