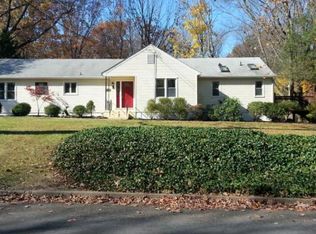Sold for $530,000
$530,000
401 Kennebec Rd, Cherry Hill, NJ 08002
5beds
3,508sqft
Single Family Residence
Built in 1976
10,816 Square Feet Lot
$630,200 Zestimate®
$151/sqft
$4,385 Estimated rent
Home value
$630,200
$592,000 - $674,000
$4,385/mo
Zestimate® history
Loading...
Owner options
Explore your selling options
What's special
Luxurious on the Lake! This 5 bedroom, 3 bathroom, 3508 sq ft home features: Exposed Beams, a 2 story GRAND entrance with a Curved Staircase, several Skylights throughout, a wet bar, an upgraded eat in kitchen with granite countertops that has unbelievable storage and countertop space galore, including a built in desk. Outdoors, enjoy a fantastic backyard complete with play set and a deck that's great for entertaining crowds, or just simply enjoying the serene views of the gorgeous lake. This home also features a Spacious Primary Suite complete with multi-part bath, custom vanity make up area, and a HUGE walk in closet, that has a SECRET built in cedar closet within it. Another AMAZING feature about this home is that it has a bedroom and bath on the main floor, great for a guest space or for anyone who does not do stairs. The oversized garage has interior access and leads to the crawl space. This Grand Custom Home is truly spectacular and not to be missed!
Zillow last checked: 8 hours ago
Listing updated: May 10, 2024 at 01:28pm
Listed by:
Elyse Greenberg 856-905-8711,
Weichert Realtors-Cherry Hill
Bought with:
Elyse Greenberg, 569007
Weichert Realtors-Cherry Hill
Source: Bright MLS,MLS#: NJCD2047474
Facts & features
Interior
Bedrooms & bathrooms
- Bedrooms: 5
- Bathrooms: 3
- Full bathrooms: 3
- Main level bathrooms: 1
- Main level bedrooms: 1
Basement
- Area: 0
Heating
- Forced Air, Oil
Cooling
- Central Air, Electric
Appliances
- Included: Dishwasher, Microwave, Dryer, Refrigerator, Oven/Range - Electric, Washer, Water Heater
- Laundry: Main Level
Features
- Built-in Features, Ceiling Fan(s), Breakfast Area, Curved Staircase, Entry Level Bedroom, Exposed Beams, Family Room Off Kitchen, Kitchen - Gourmet, Eat-in Kitchen, Recessed Lighting, Upgraded Countertops, Walk-In Closet(s), Cedar Closet(s), Bar
- Flooring: Carpet, Wood
- Windows: Skylight(s), Window Treatments
- Has basement: No
- Number of fireplaces: 1
Interior area
- Total structure area: 3,508
- Total interior livable area: 3,508 sqft
- Finished area above ground: 3,508
- Finished area below ground: 0
Property
Parking
- Total spaces: 3
- Parking features: Inside Entrance, Attached, Driveway, On Street
- Attached garage spaces: 1
- Uncovered spaces: 2
Accessibility
- Accessibility features: 2+ Access Exits
Features
- Levels: Two
- Stories: 2
- Patio & porch: Deck
- Exterior features: Lighting, Play Equipment
- Pool features: None
- Has view: Yes
- View description: Lake
- Has water view: Yes
- Water view: Lake
Lot
- Size: 10,816 sqft
- Dimensions: 105.00 x 103.00
Details
- Additional structures: Above Grade, Below Grade
- Parcel number: 0900304 0100007
- Zoning: RES
- Special conditions: Standard
Construction
Type & style
- Home type: SingleFamily
- Architectural style: Colonial
- Property subtype: Single Family Residence
Materials
- Brick, Wood Siding, Other
- Foundation: Crawl Space
Condition
- New construction: No
- Year built: 1976
Utilities & green energy
- Sewer: Public Sewer
- Water: Public
Community & neighborhood
Location
- Region: Cherry Hill
- Subdivision: Forest Park
- Municipality: CHERRY HILL TWP
Other
Other facts
- Listing agreement: Exclusive Right To Sell
- Ownership: Fee Simple
Price history
| Date | Event | Price |
|---|---|---|
| 8/18/2023 | Sold | $530,000-3.6%$151/sqft |
Source: | ||
| 6/1/2023 | Pending sale | $550,000$157/sqft |
Source: | ||
| 5/12/2023 | Listed for sale | $550,000$157/sqft |
Source: | ||
Public tax history
| Year | Property taxes | Tax assessment |
|---|---|---|
| 2025 | $12,687 +5.2% | $291,800 |
| 2024 | $12,060 +33.9% | $291,800 |
| 2023 | $9,004 +3.2% | $291,800 |
Find assessor info on the county website
Neighborhood: Cherry Hill Mall
Nearby schools
GreatSchools rating
- 6/10Joyce Kilmer Elementary SchoolGrades: K-5Distance: 0.7 mi
- 4/10John A Carusi Middle SchoolGrades: 6-8Distance: 0.3 mi
- 5/10Cherry Hill High-West High SchoolGrades: 9-12Distance: 1 mi
Schools provided by the listing agent
- District: Cherry Hill Township Public Schools
Source: Bright MLS. This data may not be complete. We recommend contacting the local school district to confirm school assignments for this home.
Get a cash offer in 3 minutes
Find out how much your home could sell for in as little as 3 minutes with a no-obligation cash offer.
Estimated market value$630,200
Get a cash offer in 3 minutes
Find out how much your home could sell for in as little as 3 minutes with a no-obligation cash offer.
Estimated market value
$630,200
