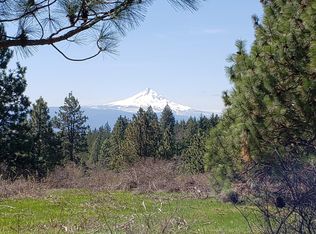Sold
$533,500
401 Johnson Rd, Lyle, WA 98635
4beds
3,664sqft
Residential, Single Family Residence
Built in 1996
2.1 Acres Lot
$-- Zestimate®
$146/sqft
$4,142 Estimated rent
Home value
Not available
Estimated sales range
Not available
$4,142/mo
Zestimate® history
Loading...
Owner options
Explore your selling options
What's special
This well situated geodesic dome home sits on 2 picturesque acres with amazing mountain views, especially from the unique "crows nest" where you have a 360 degree view of the property and the quaint rural life around. With over 3000 sqft of home there is endless opportunities with a huge open concept living/kitchen/dining space, generous primary suite with walk in closet and full bathroom attached, second main level bedroom also enjoys an ensuite bathroom. On the other end of the home you can enjoy all of your hobbies including canning in the second kitchen, storing all your Gorge gear in the oversized garage or doing a number of projects in the workshop. Upstairs you have two more spacious bedrooms, one of which leads to the "crows nest". The house is set up to connect to a generator in case of emergencies. There is recent interior paint, exterior touchup paint and new decking on the front porch. Outside you can enjoy your fenced in garden with greenhouse that is protected from your regular property visitors, families of deer who frequent the property. The property is only a beautiful 30 minute drive to White Salmon or Hood River. With amazing service (both from the Starlink internet unit and cell service) you will have no troubles working from home or streaming your favorite show. At less then $200/sqft this house and property is a huge value! Huge savings with thousands of dollars in buyer incentives by using a preferred lender and , reach out for details!
Zillow last checked: 8 hours ago
Listing updated: January 23, 2026 at 03:26am
Listed by:
Alisha Nightingale 253-985-5400,
Windermere CRG
Bought with:
Lacy Carse, 138158
Premiere Property Group LLC
Source: RMLS (OR),MLS#: 24414238
Facts & features
Interior
Bedrooms & bathrooms
- Bedrooms: 4
- Bathrooms: 4
- Full bathrooms: 3
- Partial bathrooms: 1
- Main level bathrooms: 3
Primary bedroom
- Features: Closet Organizer, Bathtub, Closet, Ensuite, Tile Floor, Vinyl Floor, Walkin Shower
- Level: Main
Bedroom 2
- Features: Bathroom, Vinyl Floor
- Level: Main
Bedroom 3
- Features: Closet, Vinyl Floor
- Level: Upper
Bedroom 4
- Level: Upper
Dining room
- Features: Kitchen Dining Room Combo, Living Room Dining Room Combo
- Level: Main
Kitchen
- Features: Dishwasher, Disposal, Eating Area, Island, Kitchen Dining Room Combo, Builtin Oven, Free Standing Refrigerator
- Level: Main
Living room
- Features: Ceiling Fan, French Doors, Living Room Dining Room Combo, Nook, High Ceilings, Wallto Wall Carpet
- Level: Main
Heating
- Heat Pump
Cooling
- Central Air, Heat Pump
Appliances
- Included: Dishwasher, Free-Standing Range, Free-Standing Refrigerator, Washer/Dryer, Built-In Range, Disposal, Built In Oven, Electric Water Heater
- Laundry: Laundry Room
Features
- Ceiling Fan(s), High Ceilings, Bathroom, Closet, Kitchen Dining Room Combo, Living Room Dining Room Combo, Eat-in Kitchen, Kitchen Island, Nook, Closet Organizer, Bathtub, Walkin Shower
- Flooring: Wall to Wall Carpet, Vinyl, Tile
- Doors: French Doors
- Windows: Double Pane Windows
- Basement: Crawl Space
Interior area
- Total structure area: 3,664
- Total interior livable area: 3,664 sqft
Property
Parking
- Total spaces: 2
- Parking features: Driveway, Off Street, Garage Door Opener, Attached, Extra Deep Garage, Oversized
- Attached garage spaces: 2
- Has uncovered spaces: Yes
Accessibility
- Accessibility features: Main Floor Bedroom Bath, Natural Lighting, Walkin Shower, Accessibility
Features
- Levels: Two
- Stories: 2
- Patio & porch: Deck
- Exterior features: Garden
- Fencing: Fenced
- Has view: Yes
- View description: Mountain(s), Trees/Woods, Valley
Lot
- Size: 2.10 Acres
- Features: Gentle Sloping, Level, Acres 1 to 3
Details
- Additional structures: Greenhouse, ToolShed
- Parcel number: 03120353004100
- Zoning: GR
- Other equipment: Satellite Dish
Construction
Type & style
- Home type: SingleFamily
- Architectural style: Dome
- Property subtype: Residential, Single Family Residence
Materials
- Cement Siding
- Foundation: Concrete Perimeter
- Roof: Composition
Condition
- Approximately
- New construction: No
- Year built: 1996
Utilities & green energy
- Sewer: Septic Tank
- Water: Well
- Utilities for property: Satellite Internet Service
Community & neighborhood
Location
- Region: Lyle
Other
Other facts
- Listing terms: Cash,Conventional,VA Loan
- Road surface type: Paved
Price history
| Date | Event | Price |
|---|---|---|
| 1/22/2026 | Sold | $533,500-2.1%$146/sqft |
Source: | ||
| 1/3/2026 | Pending sale | $545,000$149/sqft |
Source: | ||
| 5/2/2025 | Price change | $545,000-0.9%$149/sqft |
Source: | ||
| 4/7/2025 | Price change | $550,000-2.7%$150/sqft |
Source: | ||
| 3/6/2025 | Price change | $565,000-3.4%$154/sqft |
Source: | ||
Public tax history
| Year | Property taxes | Tax assessment |
|---|---|---|
| 2024 | $3,029 -4.2% | $398,730 -0.6% |
| 2023 | $3,161 +6.4% | $400,980 +9.5% |
| 2022 | $2,972 +0.6% | $366,080 +14% |
Find assessor info on the county website
Neighborhood: 98635
Nearby schools
GreatSchools rating
- 3/10Dallesport Elementary SchoolGrades: K-5Distance: 5.2 mi
- 4/10Lyle Middle SchoolGrades: 6-8Distance: 5.2 mi
- NALyle High SchoolGrades: 9-12Distance: 5.2 mi
Schools provided by the listing agent
- Elementary: Lyle
- Middle: Lyle
- High: Columbia
Source: RMLS (OR). This data may not be complete. We recommend contacting the local school district to confirm school assignments for this home.

Get pre-qualified for a loan
At Zillow Home Loans, we can pre-qualify you in as little as 5 minutes with no impact to your credit score.An equal housing lender. NMLS #10287.
