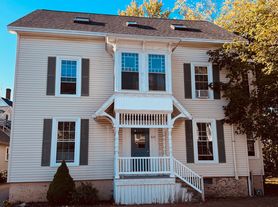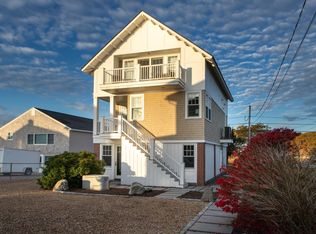HEAT & HOT WATER INCLUDED!
2-Car PARKING INCLUDED!
Bright & Sunny West End 2 Bedroom Condo; this place has a lot to offer
Walkable to Market Square, theaters, entertainment, fantastic restaurants of all varieties, cafes, breweries, nearby parks (dog friendly across the street), trails, and more!
Attic Storage
Eat-In Kitchen
Granite Breakfast Counter
Dishwasher
Garbage Disposal
Microwave
Pantry
Hardwood Floors
Ceiling Fans
Washer & Dryer
Balcony
Patio
Off-Street Parking - 2 Assigned Parking Spaces
Near Public Transportation
Pets: Small pets Negotiable
NON-Smoking
Townhouse for rent
$3,150/mo
401 Islington St APT 3, Portsmouth, NH 03801
2beds
1,112sqft
Price may not include required fees and charges.
Townhouse
Available now
Cats, dogs OK
Ceiling fan
In unit laundry
-- Parking
-- Heating
What's special
Attic storageGarbage disposalHardwood floorsWasher and dryerCeiling fansEat-in kitchenGranite breakfast counter
- 60 days |
- -- |
- -- |
Travel times
Looking to buy when your lease ends?
Get a special Zillow offer on an account designed to grow your down payment. Save faster with up to a 6% match & an industry leading APY.
Offer exclusive to Foyer+; Terms apply. Details on landing page.
Facts & features
Interior
Bedrooms & bathrooms
- Bedrooms: 2
- Bathrooms: 2
- Full bathrooms: 1
- 1/2 bathrooms: 1
Cooling
- Ceiling Fan
Appliances
- Included: Dishwasher, Disposal, Dryer, Microwave, Range, Refrigerator, Washer
- Laundry: In Unit
Features
- Ceiling Fan(s), Handrails, Storage
- Flooring: Hardwood
- Windows: Window Coverings
Interior area
- Total interior livable area: 1,112 sqft
Property
Parking
- Details: Contact manager
Features
- Exterior features: Balcony, Heating included in rent, Hot water included in rent, Kitchen island, Mirrors, Pet friendly
Details
- Parcel number: PRSMM0144B0034L3
Construction
Type & style
- Home type: Townhouse
- Property subtype: Townhouse
Building
Management
- Pets allowed: Yes
Community & HOA
Location
- Region: Portsmouth
Financial & listing details
- Lease term: Contact For Details
Price history
| Date | Event | Price |
|---|---|---|
| 10/1/2025 | Price change | $3,150-1.6%$3/sqft |
Source: Zillow Rentals | ||
| 9/19/2025 | Price change | $3,200-3.8%$3/sqft |
Source: Zillow Rentals | ||
| 8/27/2025 | Price change | $3,325-5%$3/sqft |
Source: Zillow Rentals | ||
| 8/18/2025 | Listed for rent | $3,500+20.7%$3/sqft |
Source: Zillow Rentals | ||
| 7/16/2025 | Listing removed | $570,000$513/sqft |
Source: | ||

