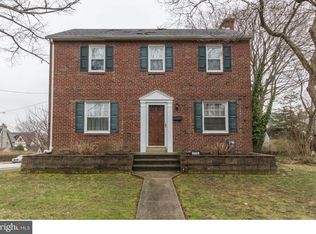Sold for $455,000
$455,000
401 Irvington Rd, Drexel Hill, PA 19026
3beds
2,179sqft
Single Family Residence
Built in 1938
7,405.2 Square Feet Lot
$469,900 Zestimate®
$209/sqft
$2,400 Estimated rent
Home value
$469,900
$428,000 - $517,000
$2,400/mo
Zestimate® history
Loading...
Owner options
Explore your selling options
What's special
Welcome to 401 Irvington Rd – A Distinctive Tudor Treasure in the Heart of Drexel Hill! This beautifully maintained 3-bedroom, 1.5-bath Tudor-style home is packed with character and modern updates. The home’s charming curb appeal starts with its iconic red front door – a recognizable gem in Drexel Hill. Step inside to a warm and inviting living room featuring elegant crown molding, rich tones, and a cozy gas fireplace. Just off the living room is a truly unique brick-walled office – a one-of-a-kind space perfect for working from home or creative inspiration. The main level also includes a formal dining room and a conveniently located half bath. The heart of the home is the meticulously designed kitchen, complete with granite countertops, high-end appliances, and thoughtful finishes that give the space that undeniable wow factor. Upstairs, you’ll find a cozy primary bedroom with an attached sitting room, two additional comfortable sized bedrooms, and a luxurious full bathroom with soaring ceilings and heated floors – comfort and elegance combined. Need storage? You’ll find plenty in the large basement with its own separate entrance, plus additional space in the vented attic. The home also features 4-zone heating and energy-efficient double-pane Low-E windows for year-round comfort and reduced utility costs. Step outside into your private, fenced-in backyard oasis – an entertainer’s dream with custom stone hardscaping, a built-in bar with electric, and lush park-like surroundings. It’s the perfect space to host guests or unwind in your own peaceful retreat. This home is walking distance to local elementary and high schools, and just a short stroll to the 69th Street, Media, and Sharon Hill trolley lines – making commutes and nights out in Media or Philadelphia effortless. This home is truly move-in ready. Showings begin May 30th. Join us for an Open House on Sunday, June 1st – and see everything 401 Irvington Rd has to offer!
Zillow last checked: 8 hours ago
Listing updated: August 09, 2025 at 04:25am
Listed by:
Julianne Chamberlain 610-399-5100,
Keller Williams Real Estate - West Chester
Bought with:
Unrepresented Buyer
Unrepresented Buyer Office
Source: Bright MLS,MLS#: PADE2090760
Facts & features
Interior
Bedrooms & bathrooms
- Bedrooms: 3
- Bathrooms: 2
- Full bathrooms: 1
- 1/2 bathrooms: 1
- Main level bathrooms: 1
Heating
- Baseboard, Radiator, Zoned, Natural Gas
Cooling
- Central Air, Natural Gas
Appliances
- Included: Gas Water Heater
- Laundry: In Basement
Features
- Flooring: Wood
- Basement: Unfinished
- Number of fireplaces: 1
Interior area
- Total structure area: 2,179
- Total interior livable area: 2,179 sqft
- Finished area above ground: 2,179
Property
Parking
- Total spaces: 3
- Parking features: Garage Faces Front, Attached, Driveway
- Attached garage spaces: 1
- Uncovered spaces: 2
Accessibility
- Accessibility features: None
Features
- Levels: Three
- Stories: 3
- Patio & porch: Patio
- Pool features: None
- Fencing: Other
Lot
- Size: 7,405 sqft
Details
- Additional structures: Above Grade
- Parcel number: 16090060500
- Zoning: RESIDENTIAL
- Special conditions: Standard
Construction
Type & style
- Home type: SingleFamily
- Architectural style: Tudor
- Property subtype: Single Family Residence
Materials
- Stone, Brick
- Foundation: Concrete Perimeter
- Roof: Pitched,Shingle
Condition
- New construction: No
- Year built: 1938
Utilities & green energy
- Sewer: Public Sewer
- Water: Public
- Utilities for property: Natural Gas Available, Electricity Available
Community & neighborhood
Location
- Region: Drexel Hill
- Subdivision: Drexel Park
- Municipality: UPPER DARBY TWP
Other
Other facts
- Listing agreement: Exclusive Right To Sell
- Listing terms: Conventional,VA Loan,FHA 203(b),Cash
- Ownership: Fee Simple
Price history
| Date | Event | Price |
|---|---|---|
| 8/8/2025 | Sold | $455,000-3.2%$209/sqft |
Source: | ||
| 7/2/2025 | Contingent | $469,900$216/sqft |
Source: | ||
| 5/28/2025 | Listed for sale | $469,900+135.3%$216/sqft |
Source: | ||
| 2/25/2014 | Listing removed | $199,700$92/sqft |
Source: Visual Tour #6305651 Report a problem | ||
| 12/7/2013 | Price change | $199,700-4.7%$92/sqft |
Source: Visual Tour #6305651 Report a problem | ||
Public tax history
Tax history is unavailable.
Neighborhood: 19026
Nearby schools
GreatSchools rating
- 2/10Garrettford El SchoolGrades: 1-5Distance: 0.6 mi
- 2/10Drexel Hill Middle SchoolGrades: 6-8Distance: 0.7 mi
- 3/10Upper Darby Senior High SchoolGrades: 9-12Distance: 0.6 mi
Schools provided by the listing agent
- Elementary: Garrettford
- Middle: Drexel Hill
- High: Upper Darby Senior
- District: Upper Darby
Source: Bright MLS. This data may not be complete. We recommend contacting the local school district to confirm school assignments for this home.
Get a cash offer in 3 minutes
Find out how much your home could sell for in as little as 3 minutes with a no-obligation cash offer.
Estimated market value$469,900
Get a cash offer in 3 minutes
Find out how much your home could sell for in as little as 3 minutes with a no-obligation cash offer.
Estimated market value
$469,900
