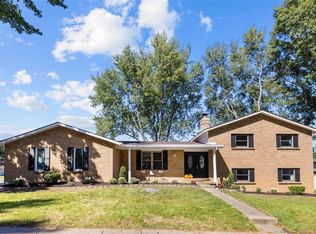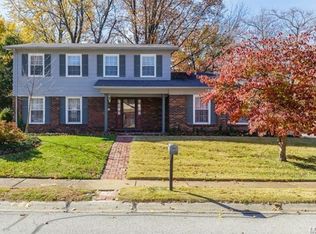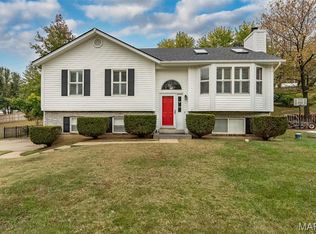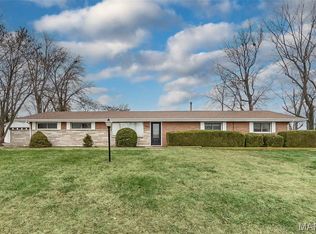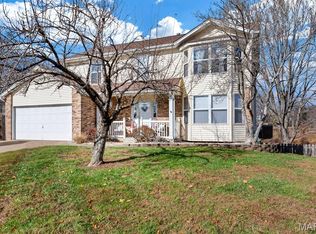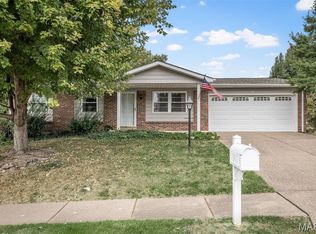Welcome Home to this stunning 5-Bedroom, 3.5-Bath two story w/Gorgeous Updates Throughout! Located on a large corner lot, this home offers a blend of comfort, functionality, and modern design. Step inside to find a formal living room that flows seamlessly into the open dining room, kitchen, and breakfast room—ideal for entertaining. Kitchen offers custom cabinetry, double ovens, a stunning glass & metal backsplash, stainless steel appliances, a gas cooktop w/a stainless range hood, pantry, and breakfast bar w/beautiful stone accents. Main floor laundry, a scrub sink for added convenience. Outside, the private backyard is an entertainer's paradise, above-ground pool, gazebo, and a shed for extra storage. Upstairs, you’ll find 4 generously sized bedrooms. The finished lower level includes a rec room, master bedroom w/egress window, walk-in closet, and a full bath, offering plenty of privacy and room to grow. Don't Delay! Schedule your showing today!
Active
Listing Provided by:
Angie M Engelmeyer 314-409-6419,
RJD Realty
Price cut: $5K (12/16)
$385,000
401 Hunters Rdg, Saint Charles, MO 63301
5beds
2,976sqft
Est.:
Single Family Residence
Built in 1971
0.3 Acres Lot
$-- Zestimate®
$129/sqft
$-- HOA
What's special
Private backyardAbove-ground poolGenerously sized bedroomsShed for extra storageStainless steel appliancesFinished lower levelRec room
- 254 days |
- 1,331 |
- 106 |
Zillow last checked: 8 hours ago
Listing updated: December 21, 2025 at 10:31pm
Listing Provided by:
Angie M Engelmeyer 314-409-6419,
RJD Realty
Source: MARIS,MLS#: 25009988 Originating MLS: St. Charles County Association of REALTORS
Originating MLS: St. Charles County Association of REALTORS
Tour with a local agent
Facts & features
Interior
Bedrooms & bathrooms
- Bedrooms: 5
- Bathrooms: 4
- Full bathrooms: 3
- 1/2 bathrooms: 1
- Main level bathrooms: 1
Primary bedroom
- Features: Floor Covering: Luxury Vinyl Plank, Wall Covering: Some
- Level: Upper
- Area: 165
- Dimensions: 15 x 11
Bedroom
- Features: Floor Covering: Carpeting, Wall Covering: Some
- Level: Upper
- Area: 150
- Dimensions: 15 x 10
Bedroom
- Features: Floor Covering: Carpeting, Wall Covering: Some
- Level: Upper
- Area: 143
- Dimensions: 13 x 11
Bedroom
- Features: Floor Covering: Carpeting, Wall Covering: Some
- Level: Upper
- Area: 110
- Dimensions: 11 x 10
Bedroom
- Features: Floor Covering: Carpeting, Wall Covering: Some
- Level: Lower
- Area: 144
- Dimensions: 12 x 12
Bathroom
- Features: Floor Covering: Ceramic Tile, Wall Covering: None
- Level: Lower
Breakfast room
- Features: Floor Covering: Luxury Vinyl Plank, Wall Covering: Some
- Level: Main
- Area: 144
- Dimensions: 12 x 12
Dining room
- Features: Floor Covering: Luxury Vinyl Plank, Wall Covering: Some
- Level: Main
- Area: 168
- Dimensions: 14 x 12
Family room
- Features: Floor Covering: Wood, Wall Covering: Some
- Level: Main
- Area: 280
- Dimensions: 28 x 10
Kitchen
- Features: Floor Covering: Luxury Vinyl Plank, Wall Covering: Some
- Level: Main
- Area: 160
- Dimensions: 16 x 10
Laundry
- Features: Floor Covering: Luxury Vinyl Plank, Wall Covering: None
- Level: Main
- Area: 99
- Dimensions: 11 x 9
Living room
- Features: Floor Covering: Carpeting, Wall Covering: Some
- Level: Main
- Area: 234
- Dimensions: 18 x 13
Recreation room
- Features: Floor Covering: Carpeting, Wall Covering: None
- Level: Lower
- Area: 162
- Dimensions: 18 x 9
Heating
- Forced Air, Natural Gas
Cooling
- Ceiling Fan(s), Central Air, Electric
Appliances
- Included: Gas Water Heater, Dishwasher, Disposal, Double Oven, Gas Cooktop, Stainless Steel Appliance(s)
- Laundry: Main Level
Features
- Separate Dining, Open Floorplan, Breakfast Bar, Breakfast Room, Custom Cabinetry, Eat-in Kitchen, Pantry, Solid Surface Countertop(s), Shower
- Flooring: Carpet
- Doors: Panel Door(s)
- Windows: Insulated Windows
- Basement: Partially Finished,Sleeping Area,Sump Pump,Storage Space
- Number of fireplaces: 1
- Fireplace features: Recreation Room, Family Room
Interior area
- Total structure area: 2,976
- Total interior livable area: 2,976 sqft
- Finished area above ground: 2,576
- Finished area below ground: 400
Property
Parking
- Total spaces: 2
- Parking features: Attached, Garage, Garage Door Opener, Off Street
- Attached garage spaces: 2
Features
- Levels: Two
- Patio & porch: Patio
- Pool features: Above Ground
Lot
- Size: 0.3 Acres
- Dimensions: 94 x 113
- Features: Corner Lot
Details
- Additional structures: Gazebo, Shed(s)
- Parcel number: 600054507000317.0000000
- Special conditions: Standard
Construction
Type & style
- Home type: SingleFamily
- Architectural style: Traditional,Other
- Property subtype: Single Family Residence
Materials
- Brick Veneer, Vinyl Siding
Condition
- Year built: 1971
Utilities & green energy
- Sewer: Public Sewer
- Water: Public
- Utilities for property: Natural Gas Available
Community & HOA
Community
- Subdivision: Huntmoor Estate #3
Location
- Region: Saint Charles
Financial & listing details
- Price per square foot: $129/sqft
- Tax assessed value: $294,524
- Annual tax amount: $3,589
- Date on market: 3/1/2025
- Cumulative days on market: 254 days
- Listing terms: Cash,Conventional,FHA,VA Loan
- Ownership: Private
- Road surface type: Concrete
Estimated market value
Not available
Estimated sales range
Not available
$2,991/mo
Price history
Price history
| Date | Event | Price |
|---|---|---|
| 12/16/2025 | Price change | $385,000-1.3%$129/sqft |
Source: | ||
| 9/25/2025 | Price change | $390,000-2.5%$131/sqft |
Source: | ||
| 8/28/2025 | Listed for sale | $399,900$134/sqft |
Source: | ||
| 8/12/2025 | Listing removed | $399,900$134/sqft |
Source: | ||
| 7/29/2025 | Pending sale | $399,900$134/sqft |
Source: | ||
Public tax history
Public tax history
| Year | Property taxes | Tax assessment |
|---|---|---|
| 2024 | $3,589 +0.2% | $55,960 |
| 2023 | $3,583 +15.8% | $55,960 +24.2% |
| 2022 | $3,095 | $45,041 |
Find assessor info on the county website
BuyAbility℠ payment
Est. payment
$2,331/mo
Principal & interest
$1859
Property taxes
$337
Home insurance
$135
Climate risks
Neighborhood: 63301
Nearby schools
GreatSchools rating
- 8/10George M. Null Elementary SchoolGrades: K-4Distance: 0.4 mi
- 8/10Hardin Middle SchoolGrades: 7-8Distance: 1.3 mi
- 6/10St. Charles High SchoolGrades: 9-12Distance: 1.7 mi
Schools provided by the listing agent
- Middle: Jefferson / Hardin
- High: St. Charles High
Source: MARIS. This data may not be complete. We recommend contacting the local school district to confirm school assignments for this home.
- Loading
- Loading
