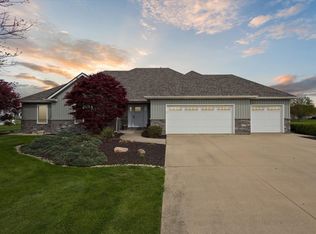Closed
$425,000
401 Hunters Rdg, Auburn, IN 46706
4beds
3,548sqft
Single Family Residence
Built in 1996
0.47 Acres Lot
$441,900 Zestimate®
$--/sqft
$2,789 Estimated rent
Home value
$441,900
Estimated sales range
Not available
$2,789/mo
Zestimate® history
Loading...
Owner options
Explore your selling options
What's special
Discover over 3,500 finished square feet of comfort and style in this 4 bedroom, 2 full/2 half bath, move-in-ready home. Situated in Hunters Glen, a desirable Auburn subdivision. The exterior boasts a combination of brick and vinyl siding, a meticulously maintained lawn with irrigation, a 3-car attached garage with updated motors (2024), and a composite deck (2020) perfect for outdoor gatherings. Step inside to a thoughtfully designed main level featuring a large eat-in kitchen with sleek black stainless steel appliances, a formal dining room, and a cozy living room with cathedral ceilings and a fireplace. The master suite includes a freestanding tub, separate shower, and walk-in closet, while a convenient laundry room and half bath round out the main floor. Upstairs, you’ll find three additional bedrooms, a full bath, and a versatile loft area. The finished basement offers a workout room, a pool table/rec room, a bonus room, a half bath, and ample storage. Additional recent updates include new tile flooring (2023), Anderson windows (2024), and a new A/C system (2021). Don’t miss this opportunity to enjoy spacious living in a prime location!
Zillow last checked: 8 hours ago
Listing updated: March 07, 2025 at 12:27pm
Listed by:
Gabe Cerny Cell:260-668-9702,
RE/MAX Results
Bought with:
Chelsea Koehl, RB14044033
CENTURY 21 Bradley Realty, Inc
Source: IRMLS,MLS#: 202500531
Facts & features
Interior
Bedrooms & bathrooms
- Bedrooms: 4
- Bathrooms: 4
- Full bathrooms: 2
- 1/2 bathrooms: 2
- Main level bedrooms: 1
Bedroom 1
- Level: Main
Bedroom 2
- Level: Upper
Dining room
- Level: Main
- Area: 182
- Dimensions: 14 x 13
Family room
- Level: Basement
- Area: 432
- Dimensions: 24 x 18
Kitchen
- Level: Main
- Area: 240
- Dimensions: 20 x 12
Living room
- Level: Main
- Area: 384
- Dimensions: 24 x 16
Heating
- Natural Gas, Forced Air
Cooling
- Central Air
Appliances
- Included: Dishwasher, Microwave, Refrigerator, Washer, Dryer-Gas, Electric Oven
Features
- Cathedral Ceiling(s), Ceiling Fan(s)
- Flooring: Carpet, Tile
- Basement: Full,Finished
- Number of fireplaces: 1
- Fireplace features: Living Room
Interior area
- Total structure area: 4,005
- Total interior livable area: 3,548 sqft
- Finished area above ground: 2,426
- Finished area below ground: 1,122
Property
Parking
- Total spaces: 3
- Parking features: Attached
- Attached garage spaces: 3
Features
- Levels: One and One Half
- Stories: 1
- Patio & porch: Deck
Lot
- Size: 0.47 Acres
- Dimensions: 112x182
- Features: Level
Details
- Parcel number: 170633200035.000025
Construction
Type & style
- Home type: SingleFamily
- Property subtype: Single Family Residence
Materials
- Brick, Vinyl Siding
Condition
- New construction: No
- Year built: 1996
Utilities & green energy
- Sewer: City
- Water: City
Community & neighborhood
Location
- Region: Auburn
- Subdivision: Hunters Glen
Other
Other facts
- Listing terms: Cash,Conventional,FHA
Price history
| Date | Event | Price |
|---|---|---|
| 3/7/2025 | Sold | $425,000 |
Source: | ||
| 1/7/2025 | Listed for sale | $425,000+77.5% |
Source: | ||
| 7/1/2014 | Sold | $239,500-2.2% |
Source: | ||
| 5/8/2014 | Pending sale | $244,900$69/sqft |
Source: Malcolm & Schlueter REALTORS #201316886 | ||
| 4/18/2014 | Listed for sale | $244,900-1.6%$69/sqft |
Source: Malcolm & Schlueter REALTORS #201316886 | ||
Public tax history
| Year | Property taxes | Tax assessment |
|---|---|---|
| 2024 | $3,076 -7.5% | $395,800 +7.2% |
| 2023 | $3,324 +3.6% | $369,100 +8% |
| 2022 | $3,209 +21% | $341,900 +6.5% |
Find assessor info on the county website
Neighborhood: 46706
Nearby schools
GreatSchools rating
- 6/10James R Watson Elementary SchoolGrades: PK-5Distance: 1 mi
- 7/10Dekalb Middle SchoolGrades: 6-8Distance: 3.2 mi
- 7/10Dekalb High SchoolGrades: 9-12Distance: 3 mi
Schools provided by the listing agent
- Elementary: J.R. Watson
- Middle: Dekalb
- High: Dekalb
- District: Dekalb Central United
Source: IRMLS. This data may not be complete. We recommend contacting the local school district to confirm school assignments for this home.

Get pre-qualified for a loan
At Zillow Home Loans, we can pre-qualify you in as little as 5 minutes with no impact to your credit score.An equal housing lender. NMLS #10287.
Sell for more on Zillow
Get a free Zillow Showcase℠ listing and you could sell for .
$441,900
2% more+ $8,838
With Zillow Showcase(estimated)
$450,738