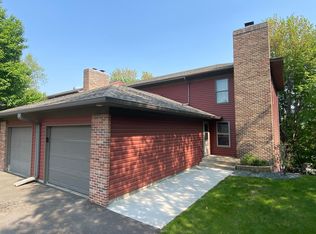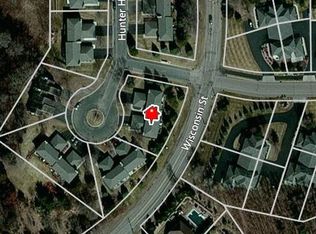Closed
$308,000
401 Hunter Hill Rd, Hudson, WI 54016
3beds
1,740sqft
Townhouse Quad/4 Corners
Built in 1985
0.39 Acres Lot
$324,000 Zestimate®
$177/sqft
$2,125 Estimated rent
Home value
$324,000
$279,000 - $376,000
$2,125/mo
Zestimate® history
Loading...
Owner options
Explore your selling options
What's special
A pop of color welcomes you to this beautiful Hunter Hill 3-bedroom 3-bath condo. The open and airy floor plan brightens the space and engulfs the home in natural light. A gorgeous brick gas-burning fireplace is the showcase of the cozy living area. A cook's kitchen features a large peninsula for extra prep space, stainless steel appliances, clean crisp white cabinetry, and decorative tile backsplash. The informal dining room opens to your private backyard deck which backs up to a nature preserve and hiking trails. The upper level has two additional bedrooms and a full bathroom. The entire lower level has been transformed into the primary oasis for privacy and comfort. Wake up in the morning, grab a cup of coffee, and enjoy the peaceful solace of the back patio right outside your bedroom door. A private primary bath offers a luxurious walk-in shower, and a convenient laundry room completes the space. The home inspection has been completed for you. Please see supplements for photos, tour, floor plans, and more. Book your showing today!!!
Zillow last checked: 8 hours ago
Listing updated: October 30, 2025 at 11:50pm
Listed by:
Brian R. Beaubien 651-503-7730,
Edina Realty, Inc.
Bought with:
Welcome Home Productions, LLC*
Source: NorthstarMLS as distributed by MLS GRID,MLS#: 6602421
Facts & features
Interior
Bedrooms & bathrooms
- Bedrooms: 3
- Bathrooms: 3
- Full bathrooms: 1
- 3/4 bathrooms: 1
- 1/2 bathrooms: 1
Bedroom 1
- Level: Lower
- Area: 323 Square Feet
- Dimensions: 17x19
Bedroom 2
- Level: Upper
- Area: 180 Square Feet
- Dimensions: 12x15
Bedroom 3
- Level: Upper
- Area: 150 Square Feet
- Dimensions: 10x15
Dining room
- Level: Main
- Area: 110 Square Feet
- Dimensions: 11x10
Foyer
- Level: Main
- Area: 42 Square Feet
- Dimensions: 6x7
Kitchen
- Level: Main
- Area: 110 Square Feet
- Dimensions: 11x10
Laundry
- Level: Lower
- Area: 45 Square Feet
- Dimensions: 9x5
Living room
- Level: Main
- Area: 247 Square Feet
- Dimensions: 13x19
Heating
- Baseboard
Cooling
- Ductless Mini-Split, Wall Unit(s)
Appliances
- Included: Dishwasher, Exhaust Fan, Gas Water Heater, Microwave, Range, Refrigerator, Stainless Steel Appliance(s)
Features
- Basement: Block,Daylight,Drainage System,Finished,Full,Storage Space,Walk-Out Access
- Number of fireplaces: 1
- Fireplace features: Gas, Living Room
Interior area
- Total structure area: 1,740
- Total interior livable area: 1,740 sqft
- Finished area above ground: 1,211
- Finished area below ground: 454
Property
Parking
- Total spaces: 1
- Parking features: Attached, Asphalt, Shared Driveway, Garage Door Opener
- Attached garage spaces: 1
- Has uncovered spaces: Yes
- Details: Garage Dimensions (28x13)
Accessibility
- Accessibility features: None
Features
- Levels: Two
- Stories: 2
- Patio & porch: Deck, Front Porch, Patio
- Pool features: None
- Fencing: None
Lot
- Size: 0.39 Acres
- Features: Irregular Lot, Many Trees, Zero Lot Line
Details
- Foundation area: 529
- Parcel number: 236196209004
- Zoning description: Residential-Single Family
Construction
Type & style
- Home type: Townhouse
- Property subtype: Townhouse Quad/4 Corners
- Attached to another structure: Yes
Materials
- Brick/Stone, Metal Siding, Vinyl Siding, Concrete, Frame
- Roof: Asphalt,Pitched
Condition
- Age of Property: 40
- New construction: No
- Year built: 1985
Utilities & green energy
- Electric: Circuit Breakers, 100 Amp Service, Power Company: Xcel Energy
- Gas: Electric
- Sewer: City Sewer/Connected
- Water: City Water/Connected
- Utilities for property: Underground Utilities
Community & neighborhood
Location
- Region: Hudson
- Subdivision: Hunter Hill Condominium
HOA & financial
HOA
- Has HOA: Yes
- HOA fee: $175 monthly
- Services included: Maintenance Structure, Lawn Care, Maintenance Grounds, Snow Removal
- Association name: Hunter Hill Condo Association
- Association phone: 715-293-3804
Other
Other facts
- Road surface type: Paved
Price history
| Date | Event | Price |
|---|---|---|
| 10/30/2024 | Sold | $308,000+8.1%$177/sqft |
Source: | ||
| 9/24/2024 | Pending sale | $285,000$164/sqft |
Source: | ||
| 9/20/2024 | Listed for sale | $285,000+37.7%$164/sqft |
Source: | ||
| 3/20/2021 | Listing removed | -- |
Source: Owner Report a problem | ||
| 8/6/2018 | Sold | $207,000-1.4%$119/sqft |
Source: Public Record Report a problem | ||
Public tax history
| Year | Property taxes | Tax assessment |
|---|---|---|
| 2024 | $3,798 +6.8% | $187,100 |
| 2023 | $3,555 +12.6% | $187,100 |
| 2022 | $3,158 +6.6% | $187,100 |
Find assessor info on the county website
Neighborhood: 54016
Nearby schools
GreatSchools rating
- 9/10Willow River Elementary SchoolGrades: K-5Distance: 0.9 mi
- 5/10Hudson Middle SchoolGrades: 6-8Distance: 1.2 mi
- 9/10Hudson High SchoolGrades: 9-12Distance: 0.4 mi
Get a cash offer in 3 minutes
Find out how much your home could sell for in as little as 3 minutes with a no-obligation cash offer.
Estimated market value$324,000
Get a cash offer in 3 minutes
Find out how much your home could sell for in as little as 3 minutes with a no-obligation cash offer.
Estimated market value
$324,000

