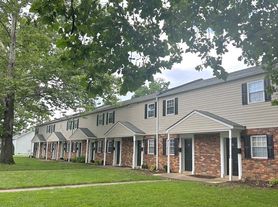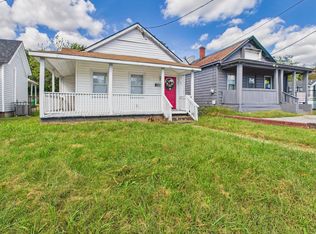Welcome to 401 Hunt Ave in Richmond, VA a beautifully updated 3-bedroom, 2-bath home situated on a spacious corner lot. Enjoy a large backyard perfect for relaxing, entertaining, or outdoor fun.
Inside you will find a bright, modern kitchen featuring stainless-steel appliances and thoughtful design that makes both everyday cooking and hosting a breeze. With its blend of charm, style, and functionality, this home offers the perfect balance of comfort and convenience right in the heart of Richmond.
Don't miss out on this inviting space that truly feels like home! Owner will consider pets with additional rent and deposit.
House for rent
$2,000/mo
401 Hunt Ave, Richmond, VA 23222
3beds
1,080sqft
Price may not include required fees and charges.
Singlefamily
Available now
-- Pets
Zoned, ceiling fan
Dryer hookup laundry
On street parking
Zoned
What's special
- 89 days |
- -- |
- -- |
Travel times
Looking to buy when your lease ends?
Consider a first-time homebuyer savings account designed to grow your down payment with up to a 6% match & a competitive APY.
Facts & features
Interior
Bedrooms & bathrooms
- Bedrooms: 3
- Bathrooms: 2
- Full bathrooms: 2
Heating
- Zoned
Cooling
- Zoned, Ceiling Fan
Appliances
- Included: Dishwasher, Dryer, Microwave, Oven, Refrigerator, Washer
- Laundry: Dryer Hookup, In Unit, Washer Hookup
Features
- Bedroom on Main Level, Breakfast Area, Ceiling Fan(s), High Speed Internet, Solid Surface Counters, Wired for Data
Interior area
- Total interior livable area: 1,080 sqft
Property
Parking
- Parking features: On Street
- Details: Contact manager
Features
- Stories: 1
- Exterior features: Contact manager
Details
- Parcel number: N0001554001
Construction
Type & style
- Home type: SingleFamily
- Property subtype: SingleFamily
Community & HOA
Location
- Region: Richmond
Financial & listing details
- Lease term: 12 Months
Price history
| Date | Event | Price |
|---|---|---|
| 11/1/2025 | Listing removed | $274,000$254/sqft |
Source: | ||
| 10/7/2025 | Price change | $274,000-0.4%$254/sqft |
Source: | ||
| 8/14/2025 | Listed for rent | $2,000$2/sqft |
Source: CVRMLS #2522888 | ||
| 8/8/2025 | Listed for sale | $275,000$255/sqft |
Source: | ||
| 7/31/2025 | Listing removed | $275,000$255/sqft |
Source: | ||

