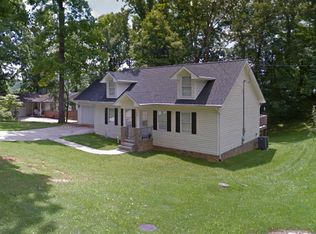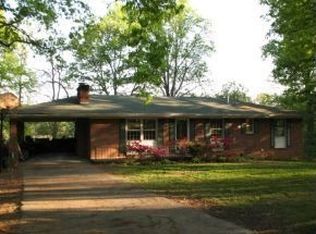LARGE 5 BR 3 1/2 bath home in the city of Greeneville. Main floor features 5 bedrooms, 3 full baths, new hardwood flooring throughout with tile in the baths and carpet in back guest room. Master suite features doors opening to covered balcony to enjoy the mountain views, and adjoining room perfect for nursery or dressing area. Beautiful step down formal living room with gas fireplace, formal dining, den area with gas fireplace and main floor laundry. Down stairs you will find a large den with gas fireplace, second kitchen area, and large half bath with room to add shower or second laundry. There is also a large storage area with shelving and a one car drive under garage with room for several cars and his toys, or great workshop as well. You will also find a 2 car attached enclosed carport for easy access to the main level. Large back deck across the back of home partially covered and perfect for taking in the mountain views. Large brick home in Tusculum View School district just waiting for your growing family.
This property is off market, which means it's not currently listed for sale or rent on Zillow. This may be different from what's available on other websites or public sources.

