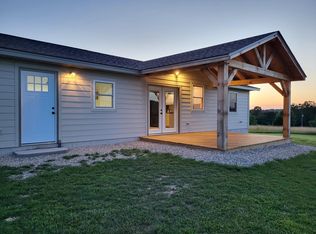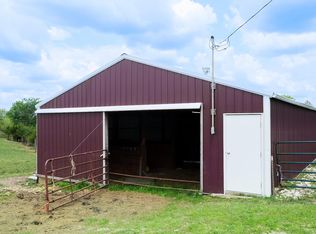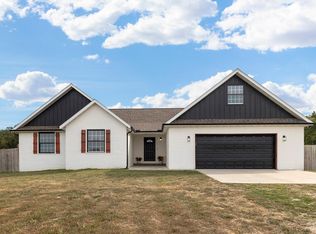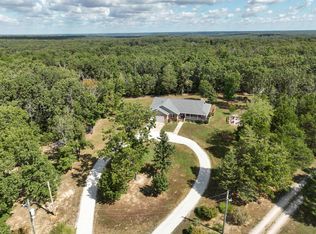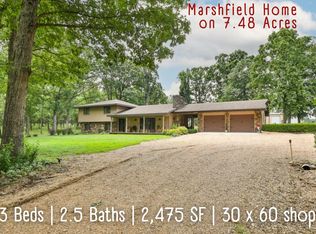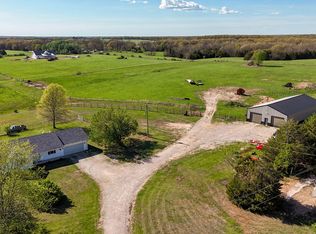Welcome to your private slice of Ozarks paradise! Nestled on 8 picturesque acres just minutes from the heart of Marshfield. This beautifully updated home offers a perfect blend of modern comfort, rural charm, and functional land for recreation or hobby farming. From the moment you arrive, the automated double swing back iron gate offers both security and curb appeal. Featuring new carpet, hardwood flooring, cedar lined closets, new HVAC system, newly remodeled kitchen and master bath, newly finished basement, an in ground pool and so many more home updates. A 1705 Massey Ferguson hydrostatic tractor with 6 implements can also be included- perfect for maintaining the land. Don't miss your opportunity to own this turnkey countryside gem-schedule your private showing today!
Active
$699,900
401 Honeysuckle Drive, Marshfield, MO 65706
4beds
3,522sqft
Est.:
Single Family Residence
Built in 1984
8 Acres Lot
$683,500 Zestimate®
$199/sqft
$-- HOA
What's special
Newly finished basementIn ground poolNew carpetNewly remodeled kitchenCedar lined closetsNew hvac systemHardwood flooring
- 249 days |
- 624 |
- 34 |
Zillow last checked: 8 hours ago
Listing updated: November 13, 2025 at 07:52pm
Listed by:
Chavez Property Group 417-258-1918,
Keller Williams
Source: SOMOMLS,MLS#: 60296497
Tour with a local agent
Facts & features
Interior
Bedrooms & bathrooms
- Bedrooms: 4
- Bathrooms: 3
- Full bathrooms: 3
Rooms
- Room types: Master Bedroom, Living Areas (2), Recreation Room, Hearth Room
Heating
- Forced Air, Central, Fireplace(s), Heat Pump, Electric, Propane
Cooling
- Attic Fan, Ceiling Fan(s), Heat Pump, Central Air
Appliances
- Included: Electric Cooktop, Built-In Electric Oven, Water Softener Owned, Microwave, Electric Water Heater, Disposal, Dishwasher
- Laundry: Main Level, Laundry Room, In Garage, W/D Hookup
Features
- Quartz Counters, Walk-In Closet(s), Walk-in Shower, High Speed Internet
- Flooring: Carpet, Tile, Hardwood
- Windows: Double Pane Windows
- Basement: Walk-Out Access,Finished,Interior Entry,Partially Finished,Bath/Stubbed,Full
- Has fireplace: Yes
- Fireplace features: Living Room, Basement, Propane, Two or More
Interior area
- Total structure area: 3,522
- Total interior livable area: 3,522 sqft
- Finished area above ground: 2,283
- Finished area below ground: 1,239
Property
Parking
- Total spaces: 2
- Parking features: RV Access/Parking, Private, Paved, Heated Garage, Gated, Electric Gate, Driveway, Additional Parking
- Attached garage spaces: 2
- Has uncovered spaces: Yes
Features
- Levels: Two
- Stories: 1
- Patio & porch: Covered, Front Porch
- Exterior features: Rain Gutters
- Pool features: In Ground
- Fencing: Partial,Wood
- Waterfront features: Pond
Lot
- Size: 8 Acres
- Features: Acreage, Pasture, Mature Trees, Level, Cleared, Landscaped
Details
- Additional structures: Shed(s), Other
- Parcel number: 114018000000039000
- Other equipment: Generator
Construction
Type & style
- Home type: SingleFamily
- Architectural style: Traditional,Farmhouse
- Property subtype: Single Family Residence
Materials
- Brick
- Foundation: Crawl Space
Condition
- Year built: 1984
Utilities & green energy
- Sewer: Septic Tank
- Water: Private
- Utilities for property: Cable Available
Green energy
- Energy efficient items: Thermostat
Community & HOA
Community
- Security: Smoke Detector(s)
- Subdivision: Webster-Not in List
Location
- Region: Marshfield
Financial & listing details
- Price per square foot: $199/sqft
- Tax assessed value: $197,300
- Annual tax amount: $1,943
- Date on market: 6/7/2025
- Listing terms: Cash,VA Loan,USDA/RD,FHA,Conventional
- Road surface type: Asphalt
Estimated market value
$683,500
$649,000 - $718,000
$2,407/mo
Price history
Price history
| Date | Event | Price |
|---|---|---|
| 8/15/2025 | Price change | $699,900-3.4%$199/sqft |
Source: | ||
| 8/1/2025 | Price change | $724,900-4.6%$206/sqft |
Source: | ||
| 6/7/2025 | Listed for sale | $759,900$216/sqft |
Source: | ||
Public tax history
Public tax history
| Year | Property taxes | Tax assessment |
|---|---|---|
| 2024 | $1,944 +3.2% | $37,450 |
| 2023 | $1,884 -0.1% | $37,450 |
| 2022 | $1,885 +0.1% | $37,450 |
Find assessor info on the county website
BuyAbility℠ payment
Est. payment
$3,949/mo
Principal & interest
$3389
Property taxes
$315
Home insurance
$245
Climate risks
Neighborhood: 65706
Nearby schools
GreatSchools rating
- 8/10Shook Elementary SchoolGrades: 4-5Distance: 3.5 mi
- 7/10Marshfield Jr. High SchoolGrades: 6-8Distance: 4.3 mi
- 5/10Marshfield High SchoolGrades: 9-12Distance: 3.7 mi
Schools provided by the listing agent
- Elementary: Webster
- Middle: Marshfield
- High: Marshfield
Source: SOMOMLS. This data may not be complete. We recommend contacting the local school district to confirm school assignments for this home.
- Loading
- Loading
