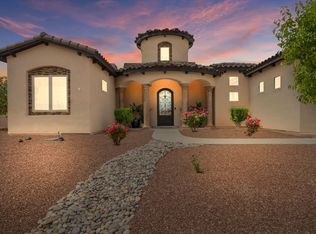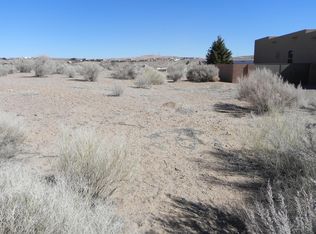Sold
Price Unknown
401 Holt Ct NE, Rio Rancho, NM 87124
3beds
2,320sqft
Single Family Residence
Built in 2019
0.5 Acres Lot
$588,600 Zestimate®
$--/sqft
$2,494 Estimated rent
Home value
$588,600
$536,000 - $647,000
$2,494/mo
Zestimate® history
Loading...
Owner options
Explore your selling options
What's special
This exquisite custom-built home, built in 2019, offers 2,450 sq ft of luxurious living space on a spacious 0.5-acre lot. The open-concept design seamlessly integrates the living, dining, and kitchen areas, creating an ideal environment for both relaxation and entertaining. The gourmet kitchen boasts two large islands and granite countertops, walk-in butler's pantry with room for fridge. The primary suite features two walk-in closets, double vanities, and a walk-in snail shower with a glass door. Each of the three bedrooms includes a walk-in closet with ample storage. The meticulously landscaped backyard is enhanced with high-end turf, offering a low-maintenance oasis. Amenities include RV parking with a dedicated entrance and an oversized three-car garage that is both heated and cooled.
Zillow last checked: 8 hours ago
Listing updated: March 07, 2025 at 09:16am
Listed by:
Christopher Shain Tanner 505-908-6548,
Keller Williams Realty
Bought with:
Deeanna M Maes, 52341
EXP Realty, LLC
Robert Joshua Flores, REC20240239
EXP Realty, LLC
Source: SWMLS,MLS#: 1075095
Facts & features
Interior
Bedrooms & bathrooms
- Bedrooms: 3
- Bathrooms: 2
- Full bathrooms: 2
Primary bedroom
- Description: more info coming
- Level: Main
- Area: 100
- Dimensions: more info coming
Kitchen
- Description: more info coming
- Level: Main
- Area: 100
- Dimensions: more info coming
Living room
- Description: more info coming
- Level: Main
- Area: 100
- Dimensions: more info coming
Heating
- Central, Forced Air
Cooling
- Refrigerated
Appliances
- Laundry: Electric Dryer Hookup
Features
- Main Level Primary
- Flooring: Tile
- Windows: Double Pane Windows, Insulated Windows
- Has basement: No
- Has fireplace: No
Interior area
- Total structure area: 2,320
- Total interior livable area: 2,320 sqft
Property
Parking
- Total spaces: 3
- Parking features: Attached, Door-Multi, Garage, Two Car Garage
- Attached garage spaces: 3
Accessibility
- Accessibility features: Wheelchair Access
Features
- Levels: One
- Stories: 1
- Exterior features: Private Entrance, Private Yard, RV Hookup, RvParkingRV Hookup, Water Feature
- Fencing: Wall
Lot
- Size: 0.50 Acres
- Features: Corner Lot
Details
- Parcel number: R025200
- Zoning description: R-1
Construction
Type & style
- Home type: SingleFamily
- Property subtype: Single Family Residence
Materials
- Roof: Pitched,Tile
Condition
- Resale
- New construction: No
- Year built: 2019
Details
- Builder name: Crescent Custom Homes Inc.
Utilities & green energy
- Sewer: Public Sewer
- Water: Public
- Utilities for property: Electricity Connected, Sewer Connected, Water Connected
Green energy
- Energy generation: None
Community & neighborhood
Location
- Region: Rio Rancho
Other
Other facts
- Listing terms: Cash,Conventional,FHA,VA Loan
Price history
| Date | Event | Price |
|---|---|---|
| 3/5/2025 | Sold | -- |
Source: | ||
| 1/24/2025 | Pending sale | $600,000$259/sqft |
Source: | ||
| 1/17/2025 | Price change | $600,000-3.2%$259/sqft |
Source: | ||
| 12/11/2024 | Listed for sale | $620,000$267/sqft |
Source: | ||
| 1/21/2024 | Listing removed | -- |
Source: Zillow Rentals Report a problem | ||
Public tax history
| Year | Property taxes | Tax assessment |
|---|---|---|
| 2025 | $6,238 -0.3% | $178,755 +3% |
| 2024 | $6,255 +2.6% | $173,549 +3% |
| 2023 | $6,094 +1.9% | $168,494 +3% |
Find assessor info on the county website
Neighborhood: Solar Village/Mid-Unser
Nearby schools
GreatSchools rating
- 7/10Ernest Stapleton Elementary SchoolGrades: K-5Distance: 0.8 mi
- 5/10Lincoln Middle SchoolGrades: 6-8Distance: 0.6 mi
- 7/10Rio Rancho High SchoolGrades: 9-12Distance: 0.9 mi
Get a cash offer in 3 minutes
Find out how much your home could sell for in as little as 3 minutes with a no-obligation cash offer.
Estimated market value$588,600
Get a cash offer in 3 minutes
Find out how much your home could sell for in as little as 3 minutes with a no-obligation cash offer.
Estimated market value
$588,600

