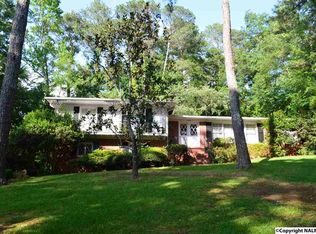Main living is on main level entered from dbl. carport. Lrg Kitchen, LivingRm/DiningRm combo and 2 Bedrooms on main level. Plus 2 Bedrooms, Den, and 2 Baths downstairs.
This property is off market, which means it's not currently listed for sale or rent on Zillow. This may be different from what's available on other websites or public sources.
