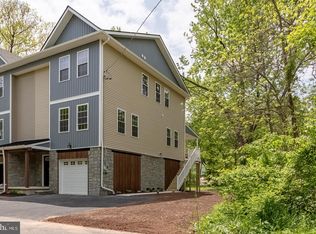ALL-INCLUSIVE, ENERGY EFFICIENT, UPGRADED BRAND NEW CONSTRUCTION offered at Base Model Pricing! This 3 bedroom, 2.5 bath, traditional style twin home is perfectly located in the Award Winning Spring-Ford Area School District, within walking distance to the Schuylkill River Trail and just minutes from shopping and dining in the Phoenixville borough, Limerick, Trappe and Collegeville. Hollow Rd radiates warmth and elegance in this three story thoughtful design with alluring 9ft ceilings, decorative crown molding, wide entry and hallways, wood-stained stair cases with white risers, and exquisite hand scrapped wood flooring throughout the main level and in common areas on the upper level. The 1st level is comprised of a two-car deep garage with extensive driveway. The main level boasts a bright and spacious, eat-in kitchen with 36" white cabinetry, brushed nickel finishes, granite countertops, energy efficient stainless steel appliances and magnificent French Doors leading to an expansive covered deck with stairs to the ground level, perfect for relaxing or entertaining! Generous living and dining space features abundant windows, recessed lighting and a remarkable slate accent wall adding a touch of old world charm in a new age home! Ceramic tiled powder room and hall closet complete this main level. The upper level includes a plethora of natural lighting, three plush carpeted bedrooms, each with a ceiling fan, and ceramic-tiled, master, and hall bathroom, with conveniently placed laundry space! Partial floored attic space above with pull down foldaway staircase lends room for storage. Exterior design comprised of custom materials and accent features including: natural stone veneer and rough cut lumber, front porch with EP Henry terrace wall block, standing seam metal pent roofs, horizontal as well as Board and Batten vinyl siding, and LED lighting in upper pent roofs add character and dimension. As if Hollow Rd isn't enticing enough, 10 year manufacturer's warranties on Harvey windows & HVAC equipment, 40 year manufacturer's warranty on roof shingles, and 1 year builder's warranty accompany this home. Come visit Hollow Rd to truly appreciate all it has to offer!
This property is off market, which means it's not currently listed for sale or rent on Zillow. This may be different from what's available on other websites or public sources.
