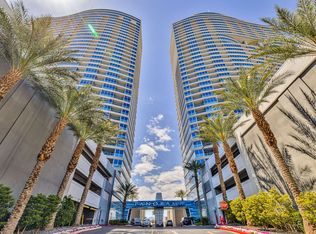Nestled on a serene cul-de-sac road at just 5 minutes away from the 95 freeway. This fully remodeled single story home embodies comfort and elegance. Boasting 3 spacious bedrooms, 2 meticulously designed bathrooms, and car garage. This property offers ample space for relaxation and rejuvenation. The interior features modern finishes and a bright welcoming appearance creating a seamless flow between the living spaces. With a sleek kitchen equipped with state-of-the-art appliances. Beyond its impeccable interior, the home is located on a corner lot with plenty parking space for multiple cars and an RV. Private spa to enjoy with your friends and family. Elegant desert landscaping, providing a tranquil retreat. With its prime location and stunning aesthetic, this home is not only beautiful but also ready to be called home.
The data relating to real estate for sale on this web site comes in part from the INTERNET DATA EXCHANGE Program of the Greater Las Vegas Association of REALTORS MLS. Real estate listings held by brokerage firms other than this site owner are marked with the IDX logo.
Information is deemed reliable but not guaranteed.
Copyright 2022 of the Greater Las Vegas Association of REALTORS MLS. All rights reserved.
House for rent
$2,700/mo
401 Holcomb Cir, Las Vegas, NV 89107
3beds
1,761sqft
Price is base rent and doesn't include required fees.
Singlefamily
Available now
-- Pets
Central air, electric, ceiling fan
In unit laundry
2 Garage spaces parking
-- Heating
What's special
Modern finishesSleek kitchenMeticulously designed bathroomsElegant desert landscapingPrivate spaSerene cul-de-sac roadState-of-the-art appliances
- 1 day
- on Zillow |
- -- |
- -- |
Travel times
Facts & features
Interior
Bedrooms & bathrooms
- Bedrooms: 3
- Bathrooms: 2
- Full bathrooms: 2
Cooling
- Central Air, Electric, Ceiling Fan
Appliances
- Included: Dishwasher, Disposal, Dryer, Microwave, Range, Refrigerator, Washer
- Laundry: In Unit
Features
- Bedroom on Main Level, Ceiling Fan(s), Primary Downstairs, Window Treatments
- Flooring: Tile
Interior area
- Total interior livable area: 1,761 sqft
Property
Parking
- Total spaces: 2
- Parking features: Garage, Private, Covered
- Has garage: Yes
- Details: Contact manager
Features
- Stories: 1
- Exterior features: Contact manager
- Has spa: Yes
- Spa features: Hottub Spa
Details
- Parcel number: 13835212026
Construction
Type & style
- Home type: SingleFamily
- Property subtype: SingleFamily
Condition
- Year built: 1973
Utilities & green energy
- Utilities for property: Sewage
Community & HOA
Location
- Region: Las Vegas
Financial & listing details
- Lease term: 12 Months
Price history
| Date | Event | Price |
|---|---|---|
| 5/5/2025 | Listed for rent | $2,700+3.8%$2/sqft |
Source: GLVAR #2680094 | ||
| 4/22/2024 | Sold | $2,600-99.2%$1/sqft |
Source: Agent Provided | ||
| 4/10/2024 | Listing removed | -- |
Source: GLVAR #2568992 | ||
| 3/27/2024 | Listed for rent | $2,600$1/sqft |
Source: GLVAR #2568992 | ||
| 12/4/2023 | Sold | $340,000$193/sqft |
Source: | ||
![[object Object]](https://photos.zillowstatic.com/fp/4dae8f212d75697da9c8574d76858128-p_i.jpg)
