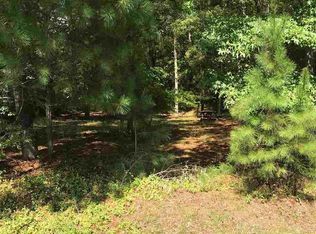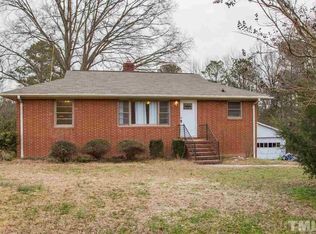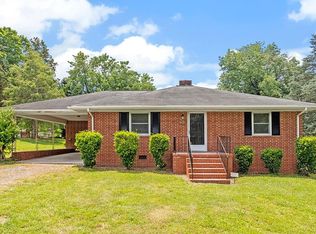Sold for $310,000
$310,000
401 Hocutt Rd, Durham, NC 27703
3beds
1,451sqft
Ranch, Residential
Built in 1972
0.69 Acres Lot
$302,800 Zestimate®
$214/sqft
$1,867 Estimated rent
Home value
$302,800
$282,000 - $324,000
$1,867/mo
Zestimate® history
Loading...
Owner options
Explore your selling options
What's special
Enjoy the country feel of this brick ranch yet live only minutes from the city limits of Durham. Wake up to beautiful sunsets on your front porch and wind down by your cozy gas fireplace in the evenings. Maintained with care and detail. Functional open floor plan includes recent updates such as new white kitchen cabinet doors, laminate flooring in kitchen and bathrooms, carpet and roof 2019. Natural light streams through the home from the beautiful picture window in the living room to the rear bay window in the dining room. Large deck overlooks partially wooded lot. Oversized carport and long driveway provide ample parking. Shed, refrigerator/washer/dryer convey. Make this your next home today!
Zillow last checked: 8 hours ago
Listing updated: October 28, 2025 at 12:47am
Listed by:
Ann Fegley 919-265-8951,
LPT Realty, LLC
Bought with:
Len Talarico, 323721
Marquis Realty
Source: Doorify MLS,MLS#: 10078256
Facts & features
Interior
Bedrooms & bathrooms
- Bedrooms: 3
- Bathrooms: 2
- Full bathrooms: 2
Heating
- Gas Pack
Cooling
- Ceiling Fan(s), Central Air, Electric, Gas
Appliances
- Included: Built-In Electric Range, Dishwasher, Refrigerator, Washer/Dryer
- Laundry: Gas Dryer Hookup, Main Level
Features
- Bookcases, Ceiling Fan(s), Eat-in Kitchen, Storage, Walk-In Shower
- Flooring: Carpet, Laminate
- Windows: Bay Window(s), Blinds
- Number of fireplaces: 1
- Fireplace features: Dining Room, Gas
- Common walls with other units/homes: No Common Walls
Interior area
- Total structure area: 1,451
- Total interior livable area: 1,451 sqft
- Finished area above ground: 1,451
- Finished area below ground: 0
Property
Parking
- Total spaces: 5
- Parking features: Attached Carport, Covered, Driveway
- Carport spaces: 1
- Uncovered spaces: 4
Features
- Levels: One
- Stories: 1
- Patio & porch: Deck, Porch
- Fencing: None
- Has view: Yes
Lot
- Size: 0.69 Acres
- Features: Wooded
Details
- Additional structures: Shed(s)
- Parcel number: 0850993151
- Special conditions: Standard
Construction
Type & style
- Home type: SingleFamily
- Architectural style: Ranch
- Property subtype: Ranch, Residential
Materials
- Brick
- Foundation: Block
- Roof: Shingle
Condition
- New construction: No
- Year built: 1972
- Major remodel year: 1972
Utilities & green energy
- Sewer: Septic Tank
- Water: Well
- Utilities for property: Electricity Connected, Natural Gas Connected, Septic Connected
Community & neighborhood
Location
- Region: Durham
- Subdivision: Not in a Subdivision
Other
Other facts
- Road surface type: Paved
Price history
| Date | Event | Price |
|---|---|---|
| 5/23/2025 | Sold | $310,000-3.1%$214/sqft |
Source: | ||
| 4/18/2025 | Pending sale | $319,900$220/sqft |
Source: | ||
| 4/7/2025 | Price change | $319,900+1.6%$220/sqft |
Source: | ||
| 2/28/2025 | Pending sale | $314,900$217/sqft |
Source: | ||
| 2/24/2025 | Listed for sale | $314,900$217/sqft |
Source: | ||
Public tax history
| Year | Property taxes | Tax assessment |
|---|---|---|
| 2025 | $2,202 +26.2% | $302,116 +87.7% |
| 2024 | $1,744 +4% | $160,975 |
| 2023 | $1,678 +18.8% | $160,975 |
Find assessor info on the county website
Neighborhood: Oak Grove Community
Nearby schools
GreatSchools rating
- 6/10Oak Grove ElementaryGrades: PK-5Distance: 1.2 mi
- 5/10Neal MiddleGrades: 6-8Distance: 1 mi
- 1/10Southern School of Energy and SustainabilityGrades: 9-12Distance: 2.5 mi
Schools provided by the listing agent
- Elementary: Durham - Oakgrove
- Middle: Durham - Neal
- High: Durham - Southern
Source: Doorify MLS. This data may not be complete. We recommend contacting the local school district to confirm school assignments for this home.
Get a cash offer in 3 minutes
Find out how much your home could sell for in as little as 3 minutes with a no-obligation cash offer.
Estimated market value$302,800
Get a cash offer in 3 minutes
Find out how much your home could sell for in as little as 3 minutes with a no-obligation cash offer.
Estimated market value
$302,800


