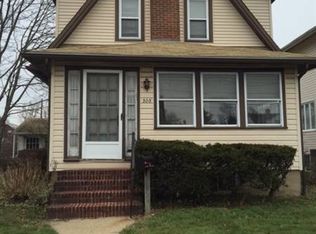Welcome home to this newly updated, move-in-ready 3 Bedroom, 2 Bath single family home in Ridley Park Borough. Updating includes refinished wood floors on main floor, fresh paint throughout, granite countertops, tiled backsplash, all new bathroom with tiled shower, new AC compressor, and more. The living room has a wood-burning fireplace with an elegant wood mantel. The eat-in kitchen sparkles with white cabinets, stainless steel appliances, under cabinet lighting, and lots of high-hat lights. The kitchen has a side door for easy access to the fenced-in backyard and the detached one-car garage. The first-floor bath has been completely remodeled, including modern fixtures and elegant tiled shower stall. There is also a separate dining room and one bedroom on the main floor. The second floor offers a master bedroom, a third bedroom, and a full bathroom with tub. The spacious master bedroom has a vaulted ceiling and a large (8~x9~) walk-in closet. The bedrooms and hallway have wood flooring. The full basement has the laundry, lots of space for storage, and a walk-up egress to the back yard. Brick and aluminum siding exterior, with a newer roof. Lennox heating system. Fully fenced and level rear yard. Lovely landscaping and beautiful curb appeal. Detached one-car garage and driveway parking. This well-located home is a quick 12-minute walk to the Ridley Park Septa Station. 2020-02-13
This property is off market, which means it's not currently listed for sale or rent on Zillow. This may be different from what's available on other websites or public sources.

