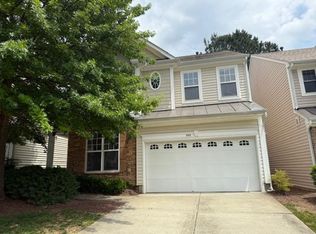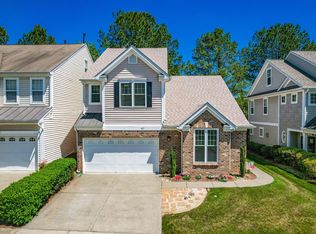Sold for $565,000 on 11/06/24
$565,000
401 Hilltop View St, Cary, NC 27513
4beds
2,761sqft
Townhouse, Residential
Built in 2005
3,484.8 Square Feet Lot
$558,200 Zestimate®
$205/sqft
$2,811 Estimated rent
Home value
$558,200
$530,000 - $586,000
$2,811/mo
Zestimate® history
Loading...
Owner options
Explore your selling options
What's special
Awesome Home connected by exterior storage is like a House! No Common Walls (except for where storage rooms touch) Beautiful Inside w/ Fresh Paint, New High-end LVP Downstairs, Hardwood Floors Throughout 2nd & 3rd Floors! New SS Range, Refrigerator, & Microwave! Open Floor Plan w/1st-Floor Office/4th BR! Huge Panty! Plus 3rd-Floor Rec. Room or Man-Cave! This property is Turn-Key & Ready To Move In! Wonderful West Cary Location Close to Shopping & Restaurants! Wonderful Schools! Check Out Disclosures For More Information!
Zillow last checked: 8 hours ago
Listing updated: October 28, 2025 at 12:29am
Listed by:
Dave Anderson 919-622-4785,
EXP Realty LLC
Bought with:
Doreen Mathis, 199618
Homestate Residential, LLC
Source: Doorify MLS,MLS#: 10040903
Facts & features
Interior
Bedrooms & bathrooms
- Bedrooms: 4
- Bathrooms: 3
- Full bathrooms: 2
- 1/2 bathrooms: 1
Heating
- Central, Forced Air, Natural Gas
Cooling
- Central Air, Dual, Zoned
Appliances
- Included: Convection Oven, Electric Cooktop, Electric Oven, Exhaust Fan, Free-Standing Electric Range, Ice Maker, Microwave, Plumbed For Ice Maker, Refrigerator, Stainless Steel Appliance(s)
Features
- Bathtub/Shower Combination, Breakfast Bar, Ceiling Fan(s), Dual Closets, Entrance Foyer, Granite Counters, High Ceilings, High Speed Internet, Kitchen Island, Kitchen/Dining Room Combination, Open Floorplan, Separate Shower, Storage, Walk-In Closet(s)
- Flooring: Vinyl, Tile, Wood
- Common walls with other units/homes: End Unit
Interior area
- Total structure area: 2,761
- Total interior livable area: 2,761 sqft
- Finished area above ground: 2,761
- Finished area below ground: 0
Property
Parking
- Total spaces: 4
- Parking features: Garage, Garage Door Opener, Garage Faces Front, Guest
- Attached garage spaces: 2
- Uncovered spaces: 2
Features
- Levels: Three Or More
- Stories: 2
- Patio & porch: Front Porch, Patio
- Exterior features: Storage
- Pool features: Community
- Fencing: None
- Has view: Yes
Lot
- Size: 3,484 sqft
- Features: Back Yard, Corner Lot, Front Yard
Details
- Parcel number: 0743638692
- Special conditions: Standard
Construction
Type & style
- Home type: Townhouse
- Architectural style: Contemporary
- Property subtype: Townhouse, Residential
- Attached to another structure: Yes
Materials
- Vinyl Siding
- Foundation: Slab
- Roof: Shingle
Condition
- New construction: No
- Year built: 2005
Utilities & green energy
- Sewer: Public Sewer
- Water: Public
- Utilities for property: Cable Available, Electricity Connected, Natural Gas Connected, Sewer Connected, Water Connected, Underground Utilities
Community & neighborhood
Community
- Community features: Clubhouse, Pool
Location
- Region: Cary
- Subdivision: Weathersby
HOA & financial
HOA
- Has HOA: Yes
- HOA fee: $87 monthly
- Amenities included: Clubhouse, Pool
- Services included: Maintenance Grounds
Other financial information
- Additional fee information: Second HOA Fee $595 Annually
Other
Other facts
- Road surface type: Asphalt
Price history
| Date | Event | Price |
|---|---|---|
| 11/6/2024 | Sold | $565,000-0.4%$205/sqft |
Source: | ||
| 10/10/2024 | Pending sale | $567,500$206/sqft |
Source: | ||
| 8/23/2024 | Price change | $567,500-2.1%$206/sqft |
Source: | ||
| 7/31/2024 | Price change | $579,900-0.9%$210/sqft |
Source: | ||
| 7/22/2024 | Price change | $584,900-1.7%$212/sqft |
Source: | ||
Public tax history
| Year | Property taxes | Tax assessment |
|---|---|---|
| 2025 | $4,526 +2.2% | $525,670 |
| 2024 | $4,428 +28.1% | $525,670 +53.3% |
| 2023 | $3,456 +3.9% | $342,910 |
Find assessor info on the county website
Neighborhood: 27513
Nearby schools
GreatSchools rating
- 9/10Laurel Park ElementaryGrades: PK-5Distance: 1 mi
- 10/10Salem MiddleGrades: 6-8Distance: 0.6 mi
- 10/10Green Hope HighGrades: 9-12Distance: 3.1 mi
Schools provided by the listing agent
- Elementary: Wake - Laurel Park
- Middle: Wake - Salem
- High: Wake - Green Hope
Source: Doorify MLS. This data may not be complete. We recommend contacting the local school district to confirm school assignments for this home.
Get a cash offer in 3 minutes
Find out how much your home could sell for in as little as 3 minutes with a no-obligation cash offer.
Estimated market value
$558,200
Get a cash offer in 3 minutes
Find out how much your home could sell for in as little as 3 minutes with a no-obligation cash offer.
Estimated market value
$558,200

