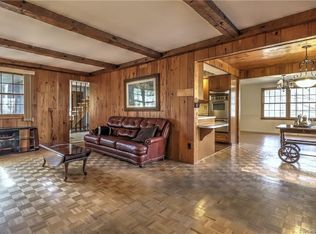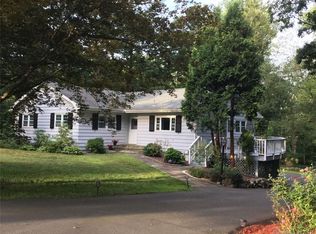Sold for $850,000
$850,000
401 Hilltop Road, Orange, CT 06477
3beds
3,771sqft
Single Family Residence
Built in 1959
0.93 Acres Lot
$874,700 Zestimate®
$225/sqft
$4,266 Estimated rent
Home value
$874,700
$778,000 - $980,000
$4,266/mo
Zestimate® history
Loading...
Owner options
Explore your selling options
What's special
Welcome to your dream home in the heart of Orange! This meticulously maintained and thoughtfully upgraded ranch-style residence blends timeless charm with modern convenience across a beautifully landscaped lot. From the stone-accented cedar impression vinyl siding to the inviting stone front porch and walkway, every detail has been curated for comfort and style. Inside, enjoy gleaming original hardwood floors, two spacious living rooms, and two dining areas perfect for entertaining. At the heart of the home, the kitchen offers upgraded appliances with space ideal for hosting gatherings or enjoying casual meals at home. Retreat to the master suite, complete with its own washer/dryer hookup, remodeled bathroom with heated floors, and views of the private backyard.The screened porch features refinished floors and a built-in grill, ideal for year-round enjoyment. Outdoor living is unparalleled-step onto the catwalk to the patio and take in your own in-ground saltwater pool with LED lights, diving rock with waterfall, and Sonos sound system. The separate garage houses pool mechanicals, and the stone pool deck is beautifully lit with low-voltage landscape lighting and irrigated garden beds. A rare 4-car garage setup includes two bays above and two under the home, plus a dry basement for storage or flexible use. The irrigation system covers both the grounds and a separate zone for the raised bed garden. Don't miss this opportunity to own a one of a kind ranch. Seller has received multiple offers. Highest and Best requested by Tuesday May 6th at noon.
Zillow last checked: 8 hours ago
Listing updated: June 24, 2025 at 05:42pm
Listed by:
Kathy P. Gulia 203-314-5496,
Coldwell Banker Realty 203-795-6000,
Tai Moler 203-687-5321,
Coldwell Banker Realty
Bought with:
Fred A. Messore, REB.0794161
Colonial Properties Inc
Source: Smart MLS,MLS#: 24088619
Facts & features
Interior
Bedrooms & bathrooms
- Bedrooms: 3
- Bathrooms: 3
- Full bathrooms: 3
Primary bedroom
- Features: Cathedral Ceiling(s), Beamed Ceilings, Ceiling Fan(s), Full Bath, Walk-In Closet(s), Hardwood Floor
- Level: Main
Bedroom
- Features: Ceiling Fan(s), Hardwood Floor
- Level: Main
Bedroom
- Features: Ceiling Fan(s), Hardwood Floor
- Level: Main
Dining room
- Features: French Doors, Patio/Terrace, Hardwood Floor
- Level: Main
Dining room
- Features: Cathedral Ceiling(s), Beamed Ceilings, Hardwood Floor
- Level: Main
Family room
- Features: Cathedral Ceiling(s), Beamed Ceilings, Hardwood Floor
- Level: Main
Kitchen
- Features: Remodeled, Granite Counters, Eating Space, Kitchen Island, Tile Floor
- Level: Main
Living room
- Features: Bay/Bow Window, Fireplace, Hardwood Floor
- Level: Main
Office
- Features: Ceiling Fan(s), Hardwood Floor
- Level: Main
Heating
- Forced Air, Oil, Propane
Cooling
- Ceiling Fan(s), Central Air, Heat Pump, Zoned
Appliances
- Included: Electric Cooktop, Oven, Microwave, Refrigerator, Dishwasher, Disposal, Washer, Dryer, Wine Cooler, Water Heater, Tankless Water Heater
- Laundry: Main Level
Features
- Central Vacuum, Open Floorplan, Sound System, Smart Thermostat
- Doors: French Doors
- Windows: Thermopane Windows
- Basement: Full,Unfinished,Storage Space,Garage Access,Walk-Out Access,Concrete
- Attic: Storage,Access Via Hatch
- Number of fireplaces: 2
Interior area
- Total structure area: 3,771
- Total interior livable area: 3,771 sqft
- Finished area above ground: 3,771
Property
Parking
- Total spaces: 4
- Parking features: Attached, Garage Door Opener
- Attached garage spaces: 4
Features
- Patio & porch: Screened, Porch, Deck
- Exterior features: Lighting, Outdoor Grill, Fruit Trees, Garden, Underground Sprinkler
- Has private pool: Yes
- Pool features: Fenced, Vinyl, Salt Water, In Ground
Lot
- Size: 0.93 Acres
- Features: Corner Lot, Few Trees, Dry, Level, Sloped
Details
- Parcel number: 1303797
- Zoning: Reside
- Other equipment: Generator
Construction
Type & style
- Home type: SingleFamily
- Architectural style: Ranch
- Property subtype: Single Family Residence
Materials
- Vinyl Siding
- Foundation: Concrete Perimeter
- Roof: Asphalt
Condition
- New construction: No
- Year built: 1959
Utilities & green energy
- Sewer: Septic Tank
- Water: Well
- Utilities for property: Underground Utilities
Green energy
- Energy efficient items: Thermostat, Windows
Community & neighborhood
Security
- Security features: Security System
Community
- Community features: Golf, Health Club, Park, Pool, Shopping/Mall
Location
- Region: Orange
- Subdivision: Turkey Hill
Price history
| Date | Event | Price |
|---|---|---|
| 6/23/2025 | Sold | $850,000+7.6%$225/sqft |
Source: | ||
| 5/7/2025 | Pending sale | $789,900$209/sqft |
Source: | ||
| 5/1/2025 | Listed for sale | $789,900$209/sqft |
Source: | ||
Public tax history
| Year | Property taxes | Tax assessment |
|---|---|---|
| 2025 | $12,562 -6.1% | $431,700 |
| 2024 | $13,383 +28.3% | $431,700 +33.7% |
| 2023 | $10,430 -1.2% | $322,800 |
Find assessor info on the county website
Neighborhood: 06477
Nearby schools
GreatSchools rating
- 8/10Turkey Hill SchoolGrades: 1-6Distance: 0.6 mi
- 8/10Amity Middle School: OrangeGrades: 7-8Distance: 2.4 mi
- 9/10Amity Regional High SchoolGrades: 9-12Distance: 4.7 mi
Schools provided by the listing agent
- Elementary: Turkey Hill
- Middle: Amity
- High: Amity Regional
Source: Smart MLS. This data may not be complete. We recommend contacting the local school district to confirm school assignments for this home.
Get pre-qualified for a loan
At Zillow Home Loans, we can pre-qualify you in as little as 5 minutes with no impact to your credit score.An equal housing lender. NMLS #10287.
Sell with ease on Zillow
Get a Zillow Showcase℠ listing at no additional cost and you could sell for —faster.
$874,700
2% more+$17,494
With Zillow Showcase(estimated)$892,194

