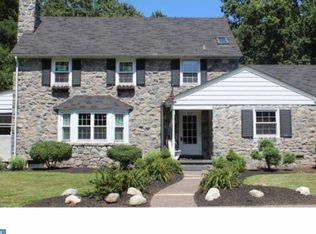Sold for $492,600
$492,600
401 Highland Rd, Pottstown, PA 19464
3beds
3,105sqft
Single Family Residence
Built in 1928
0.28 Acres Lot
$517,000 Zestimate®
$159/sqft
$2,446 Estimated rent
Home value
$517,000
$481,000 - $553,000
$2,446/mo
Zestimate® history
Loading...
Owner options
Explore your selling options
What's special
Welcome to 401 Highland Rd, Pottstown! This charming home is a true gem, featuring original woodwork throughout and several custom built-ins and radiator covers that add character and elegance. Inside, you'll find a well-designed layout with three bedrooms and two full baths. The main floor offers a cozy eat-in kitchen, a spacious living room with the original wood-burning fireplace, a den, a dining room, and a full bath. The kitchen includes gas cooking, perfect for any aspiring chef. Additionally, central air keeps the temperature ideal throughout the house. Upstairs, you'll discover three generously sized bedrooms, each equipped with mini splits to ensure optimal comfort. A full bath is conveniently located on this floor, and a Juliet deck off the main bedroom offers a tranquil retreat. The outdoor space of this property is equally impressive. Impeccable landscaping surrounds the house, creating a peaceful oasis where you can relax and enjoy nature. Whether you prefer the sun or the shade, there are a few spots available for you to unwind. Imagine starting your day with a cup of coffee or winding down in the evening with your favorite drink, taking in the beauty of your surroundings. For added convenience, there is a one-car detached garage and a blacktop driveway, making coming home a breeze. Don't miss the opportunity to own this magnificent home with original woodwork, custom built-ins, impeccable landscaping, and a peaceful outdoor sanctuary. Schedule your viewing today!
Zillow last checked: 8 hours ago
Listing updated: October 03, 2023 at 05:01pm
Listed by:
Thomas Joseph Gosselin Jr. 443-789-9352,
EXP Realty, LLC,
Listing Team: The Taj Simmons Team
Bought with:
Carol Savino, RS184873L
Realty One Group Restore - Collegeville
Source: Bright MLS,MLS#: PAMC2080474
Facts & features
Interior
Bedrooms & bathrooms
- Bedrooms: 3
- Bathrooms: 2
- Full bathrooms: 2
- Main level bathrooms: 1
Basement
- Area: 0
Heating
- Central, Oil
Cooling
- Central Air, Electric
Appliances
- Included: Gas Water Heater
Features
- Basement: Full
- Has fireplace: No
Interior area
- Total structure area: 3,105
- Total interior livable area: 3,105 sqft
- Finished area above ground: 3,105
- Finished area below ground: 0
Property
Parking
- Total spaces: 4
- Parking features: Garage Faces Front, Detached, Driveway
- Garage spaces: 1
- Uncovered spaces: 3
Accessibility
- Accessibility features: None
Features
- Levels: Two
- Stories: 2
- Pool features: None
Lot
- Size: 0.28 Acres
- Dimensions: 100.00 x 0.00
Details
- Additional structures: Above Grade, Below Grade
- Parcel number: 160015664007
- Zoning: RESIDENTIAL
- Special conditions: Standard
Construction
Type & style
- Home type: SingleFamily
- Architectural style: Colonial
- Property subtype: Single Family Residence
Materials
- Stone
- Foundation: Block
Condition
- New construction: No
- Year built: 1928
Utilities & green energy
- Sewer: Public Sewer
- Water: Public
Community & neighborhood
Location
- Region: Pottstown
- Subdivision: Rosedale
- Municipality: POTTSTOWN BORO
Other
Other facts
- Listing agreement: Exclusive Right To Sell
- Listing terms: Conventional,Cash
- Ownership: Fee Simple
Price history
| Date | Event | Price |
|---|---|---|
| 10/3/2023 | Sold | $492,600+9.5%$159/sqft |
Source: | ||
| 8/23/2023 | Pending sale | $450,000$145/sqft |
Source: | ||
| 8/20/2023 | Listing removed | $450,000$145/sqft |
Source: | ||
| 8/16/2023 | Listed for sale | $450,000+42.9%$145/sqft |
Source: | ||
| 11/13/2013 | Sold | $315,000-4.5%$101/sqft |
Source: Agent Provided Report a problem | ||
Public tax history
| Year | Property taxes | Tax assessment |
|---|---|---|
| 2025 | $9,913 +1.5% | $160,550 |
| 2024 | $9,765 | $160,550 |
| 2023 | $9,765 +1% | $160,550 |
Find assessor info on the county website
Neighborhood: Washington/Rosedale
Nearby schools
GreatSchools rating
- 5/10Rupert El SchoolGrades: PK-4Distance: 0.5 mi
- 3/10Pottstown Middle SchoolGrades: 5-8Distance: 1.3 mi
- 4/10Pottstown Senior High SchoolGrades: 9-12Distance: 1.2 mi
Schools provided by the listing agent
- District: Pottstown
Source: Bright MLS. This data may not be complete. We recommend contacting the local school district to confirm school assignments for this home.
Get a cash offer in 3 minutes
Find out how much your home could sell for in as little as 3 minutes with a no-obligation cash offer.
Estimated market value$517,000
Get a cash offer in 3 minutes
Find out how much your home could sell for in as little as 3 minutes with a no-obligation cash offer.
Estimated market value
$517,000
