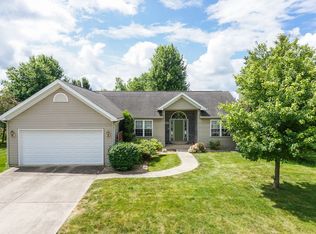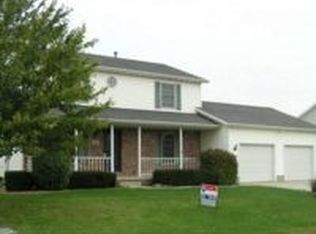Closed
$330,000
401 Heather Dr, Heyworth, IL 61745
5beds
3,500sqft
Single Family Residence
Built in 1994
0.26 Acres Lot
$354,300 Zestimate®
$94/sqft
$1,890 Estimated rent
Home value
$354,300
$329,000 - $383,000
$1,890/mo
Zestimate® history
Loading...
Owner options
Explore your selling options
What's special
This stunning home, nestled in the rural charm of Heyworth, IL, offers the perfect blend of comfort and convenience. Located just a short drive from Bloomington and major employers like State Farm, Rivian, and Ferraro, it provides easy access to amenities while maintaining a tranquil setting. Boasting 5 bedrooms and 3.5 baths, this corner lot residence offers ample space for the entire family. The inclusion of a beautiful sunroom, equipped with heating and cooling, ensures year-round enjoyment of the outdoors. Dual gas fireplaces add warmth and elegance to the living spaces, while grand closets and abundant storage throughout the home provide practicality and organization. For added peace of mind, the property features solar panels installed three years ago, which are transferable to the new owners. Additionally, a Guardian whole-house generator ensures uninterrupted power supply during unforeseen outages. The kitchen is equipped with sleek black stainless steel appliances, complementing the aesthetic of the home. A three-car garage provides ample parking and storage space. Notable updates include a newer roof with 30-year shingles installed in 2015, a new water heater installed in 2022, and Window World windows throughout, enhancing energy efficiency and aesthetics. With its combination of modern amenities, thoughtful updates, and serene location, this home offers an exceptional opportunity for comfortable and convenient living in the heart of rural Illinois.
Zillow last checked: 8 hours ago
Listing updated: April 10, 2024 at 11:01am
Listing courtesy of:
Jared Litwiller 309-840-5983,
Coldwell Banker Real Estate Group
Bought with:
Cindy Eckols
RE/MAX Choice
Source: MRED as distributed by MLS GRID,MLS#: 11974468
Facts & features
Interior
Bedrooms & bathrooms
- Bedrooms: 5
- Bathrooms: 4
- Full bathrooms: 3
- 1/2 bathrooms: 1
Primary bedroom
- Features: Flooring (Carpet), Bathroom (Full)
- Level: Second
- Area: 221 Square Feet
- Dimensions: 17X13
Bedroom 2
- Features: Flooring (Hardwood)
- Level: Second
- Area: 225 Square Feet
- Dimensions: 15X15
Bedroom 3
- Features: Flooring (Hardwood)
- Level: Second
- Area: 156 Square Feet
- Dimensions: 13X12
Bedroom 4
- Level: Basement
- Area: 170 Square Feet
- Dimensions: 17X10
Bedroom 5
- Features: Flooring (Carpet)
- Level: Basement
- Area: 476 Square Feet
- Dimensions: 28X17
Dining room
- Level: Main
- Area: 224 Square Feet
- Dimensions: 16X14
Kitchen
- Level: Main
- Area: 168 Square Feet
- Dimensions: 12X14
Laundry
- Level: Main
- Area: 120 Square Feet
- Dimensions: 12X10
Living room
- Level: Main
- Area: 224 Square Feet
- Dimensions: 16X14
Office
- Level: Main
- Area: 182 Square Feet
- Dimensions: 13X14
Sun room
- Level: Main
- Area: 168 Square Feet
- Dimensions: 12X14
Heating
- Natural Gas, Solar, Forced Air
Cooling
- Central Air
Features
- Basement: Finished,Full
Interior area
- Total structure area: 0
- Total interior livable area: 3,500 sqft
Property
Parking
- Total spaces: 3
- Parking features: On Site, Garage Owned, Attached, Garage
- Attached garage spaces: 3
Accessibility
- Accessibility features: No Disability Access
Features
- Stories: 1
Lot
- Size: 0.26 Acres
- Dimensions: 120X94
Details
- Parcel number: 2834453001
- Special conditions: None
Construction
Type & style
- Home type: SingleFamily
- Architectural style: Traditional
- Property subtype: Single Family Residence
Materials
- Brick
Condition
- New construction: No
- Year built: 1994
Utilities & green energy
- Electric: 200+ Amp Service
- Sewer: Public Sewer
- Water: Public
Community & neighborhood
Location
- Region: Heyworth
- Subdivision: Hillside
Other
Other facts
- Listing terms: Conventional
- Ownership: Fee Simple
Price history
| Date | Event | Price |
|---|---|---|
| 10/14/2024 | Sold | $330,000+1.5%$94/sqft |
Source: Public Record Report a problem | ||
| 4/10/2024 | Sold | $325,000+8.4%$93/sqft |
Source: | ||
| 3/11/2024 | Pending sale | $299,900$86/sqft |
Source: | ||
| 3/10/2024 | Contingent | $299,900$86/sqft |
Source: | ||
| 3/8/2024 | Listed for sale | $299,900$86/sqft |
Source: | ||
Public tax history
| Year | Property taxes | Tax assessment |
|---|---|---|
| 2024 | $7,907 +8.8% | $101,533 +9.5% |
| 2023 | $7,265 +4.6% | $92,758 +9.1% |
| 2022 | $6,944 +9% | $85,052 +4.2% |
Find assessor info on the county website
Neighborhood: 61745
Nearby schools
GreatSchools rating
- 8/10Heyworth Elementary SchoolGrades: PK-6Distance: 0.3 mi
- 6/10Heyworth Jr-Sr High SchoolGrades: 7-12Distance: 0.8 mi
Schools provided by the listing agent
- Elementary: Heyworth Elementary
- Middle: Heyworth Jr High School
- High: Heyworth High School
- District: 4
Source: MRED as distributed by MLS GRID. This data may not be complete. We recommend contacting the local school district to confirm school assignments for this home.

Get pre-qualified for a loan
At Zillow Home Loans, we can pre-qualify you in as little as 5 minutes with no impact to your credit score.An equal housing lender. NMLS #10287.

