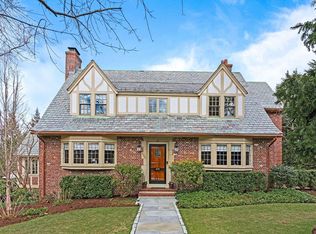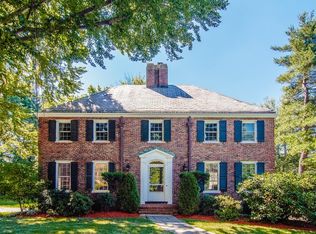Sold for $2,750,000
$2,750,000
401 Heath St, Brookline, MA 02467
5beds
3,819sqft
Single Family Residence
Built in 1926
0.3 Acres Lot
$2,770,400 Zestimate®
$720/sqft
$7,952 Estimated rent
Home value
$2,770,400
$2.58M - $2.99M
$7,952/mo
Zestimate® history
Loading...
Owner options
Explore your selling options
What's special
Located in Chestnut Hill, this beautiful south facing Colonial Revival-style residence has a magnificent yard and gardens with a patio. The front entrance opens to an elegant foyer leading to an living room with exquisite original detail and fireplace, and conservatory with windows on all sides. The dining room, also with fireplace opens to a sun-filled sitting room. The updated kitchen overlooks the gorgeous grounds and features an eat-in area leading onto a deck. The kitchen has well-appointed cabinetry with additional storage in a butler’s pantry. The second floor offers a wonderful primary bedroom suite with fireplace, bathroom, and closet; with three other bedrooms and a bathroom. A back staircase leads to a two-room versatile guest suite or office with a bathroom. The lower level includes a large playroom/family room. This home is bright and light, has hardwood floors, an attached garage, and is close to the T, The Street, the Hayes School, and all that Chestnut Hill offers.
Zillow last checked: 8 hours ago
Listing updated: June 11, 2025 at 12:14pm
Listed by:
Debby Belt 617-733-7922,
Hammond Residential Real Estate 617-731-4644
Bought with:
Hilary Maddox Team
Compass
Source: MLS PIN,MLS#: 73364217
Facts & features
Interior
Bedrooms & bathrooms
- Bedrooms: 5
- Bathrooms: 4
- Full bathrooms: 3
- 1/2 bathrooms: 1
Primary bedroom
- Features: Bathroom - Full, Closet, Flooring - Hardwood
- Level: Second
- Area: 280
- Dimensions: 14 x 20
Bedroom 2
- Features: Closet, Flooring - Hardwood
- Level: Second
- Area: 195
- Dimensions: 15 x 13
Bedroom 3
- Features: Closet, Flooring - Hardwood
- Level: Second
- Area: 216
- Dimensions: 12 x 18
Bedroom 4
- Features: Closet, Flooring - Hardwood
- Level: Second
- Area: 120
- Dimensions: 12 x 10
Bedroom 5
- Features: Closet, Flooring - Hardwood
- Level: Second
- Area: 100
- Dimensions: 10 x 10
Primary bathroom
- Features: Yes
Dining room
- Features: Flooring - Hardwood
- Level: First
- Area: 210
- Dimensions: 15 x 14
Family room
- Level: Basement
- Area: 144
- Dimensions: 12 x 12
Kitchen
- Features: Closet/Cabinets - Custom Built, Flooring - Hardwood, Dining Area, Cabinets - Upgraded, Remodeled
- Level: First
- Area: 294
- Dimensions: 21 x 14
Living room
- Features: Flooring - Hardwood
- Level: First
- Area: 364
- Dimensions: 14 x 26
Office
- Features: Closet, Flooring - Hardwood
- Level: Second
- Area: 100
- Dimensions: 10 x 10
Heating
- Steam, Natural Gas
Cooling
- Central Air
Appliances
- Included: Range, Oven, Dishwasher, Disposal, Refrigerator, Freezer, Washer, Dryer
- Laundry: In Basement
Features
- Closet, Sitting Room, Home Office
- Flooring: Hardwood, Flooring - Hardwood
- Basement: Partially Finished
- Number of fireplaces: 3
- Fireplace features: Dining Room, Living Room
Interior area
- Total structure area: 3,819
- Total interior livable area: 3,819 sqft
- Finished area above ground: 3,319
- Finished area below ground: 500
Property
Parking
- Total spaces: 3
- Parking features: Attached
- Attached garage spaces: 1
- Uncovered spaces: 2
Features
- Patio & porch: Deck, Patio
- Exterior features: Deck, Patio, Rain Gutters, Professional Landscaping, Sprinkler System, Garden
Lot
- Size: 0.30 Acres
- Features: Level
Details
- Parcel number: B:435 L:0015 S:0000,43444
- Zoning: S10
Construction
Type & style
- Home type: SingleFamily
- Architectural style: Colonial Revival
- Property subtype: Single Family Residence
Materials
- Frame
- Foundation: Concrete Perimeter
- Roof: Slate
Condition
- Year built: 1926
Utilities & green energy
- Electric: 200+ Amp Service
- Sewer: Public Sewer
- Water: Public
Community & neighborhood
Community
- Community features: Public Transportation, Shopping, Private School, Public School, T-Station
Location
- Region: Brookline
Price history
| Date | Event | Price |
|---|---|---|
| 6/11/2025 | Sold | $2,750,000+2%$720/sqft |
Source: MLS PIN #73364217 Report a problem | ||
| 4/29/2025 | Contingent | $2,695,000$706/sqft |
Source: MLS PIN #73364217 Report a problem | ||
| 4/24/2025 | Listed for sale | $2,695,000+381.3%$706/sqft |
Source: MLS PIN #73364217 Report a problem | ||
| 8/3/1992 | Sold | $560,000$147/sqft |
Source: Public Record Report a problem | ||
Public tax history
| Year | Property taxes | Tax assessment |
|---|---|---|
| 2025 | $26,073 +4.8% | $2,641,600 +3.8% |
| 2024 | $24,867 +8.5% | $2,545,200 +10.8% |
| 2023 | $22,909 +2.7% | $2,297,800 +5% |
Find assessor info on the county website
Neighborhood: Chestnut Hill
Nearby schools
GreatSchools rating
- 8/10Roland Hayes SchoolGrades: K-8Distance: 0.6 mi
- 8/10Brookline High SchoolGrades: 9-12Distance: 1.7 mi
Schools provided by the listing agent
- Elementary: Hayes, K-8
- High: Brookline High
Source: MLS PIN. This data may not be complete. We recommend contacting the local school district to confirm school assignments for this home.
Get a cash offer in 3 minutes
Find out how much your home could sell for in as little as 3 minutes with a no-obligation cash offer.
Estimated market value$2,770,400
Get a cash offer in 3 minutes
Find out how much your home could sell for in as little as 3 minutes with a no-obligation cash offer.
Estimated market value
$2,770,400

